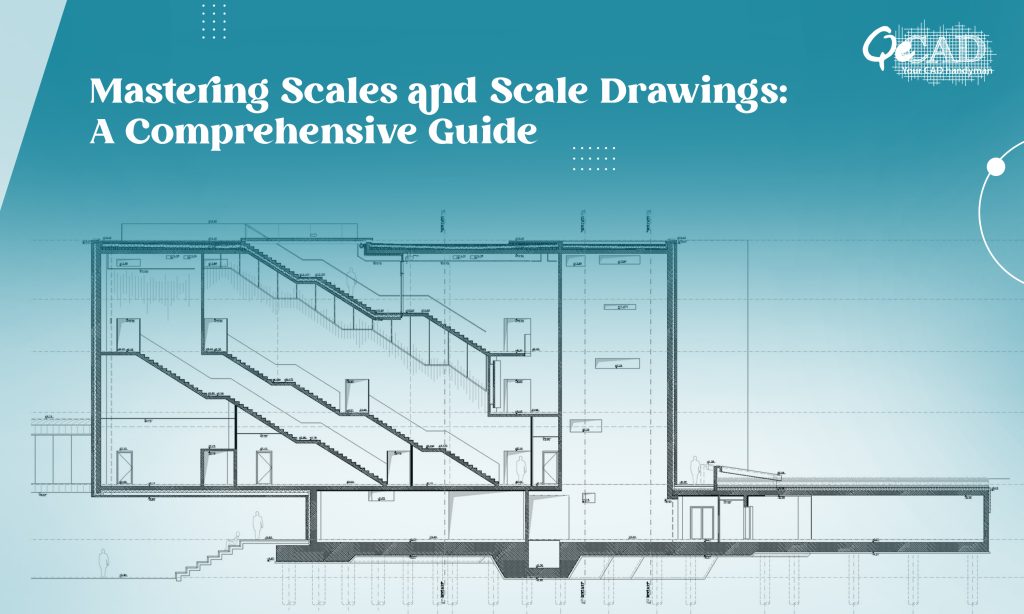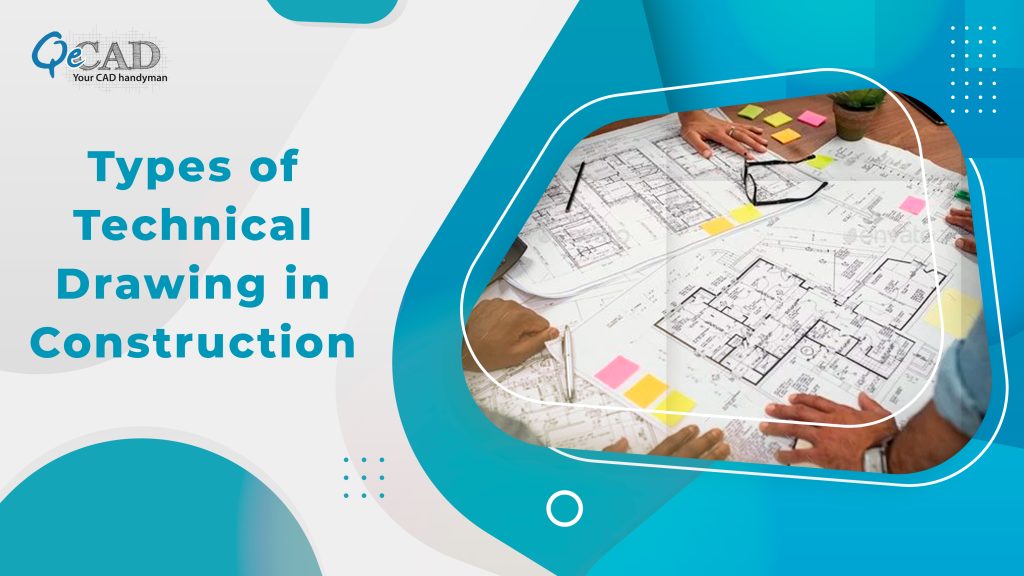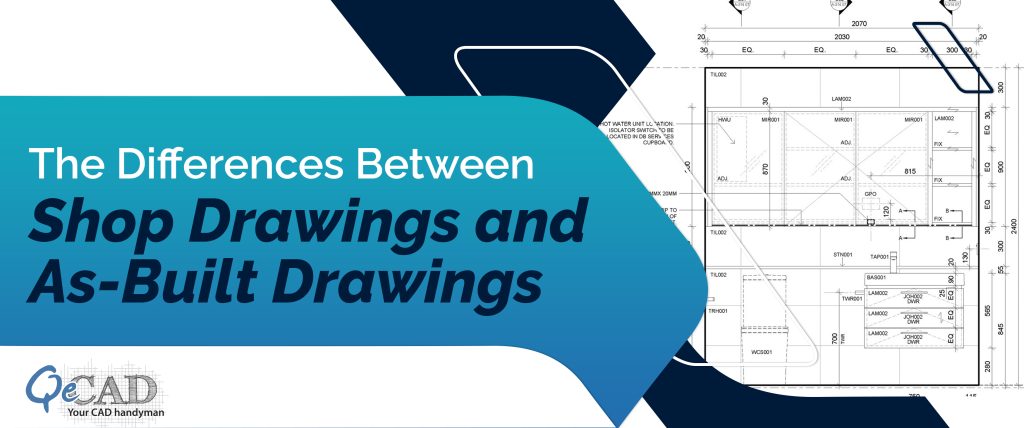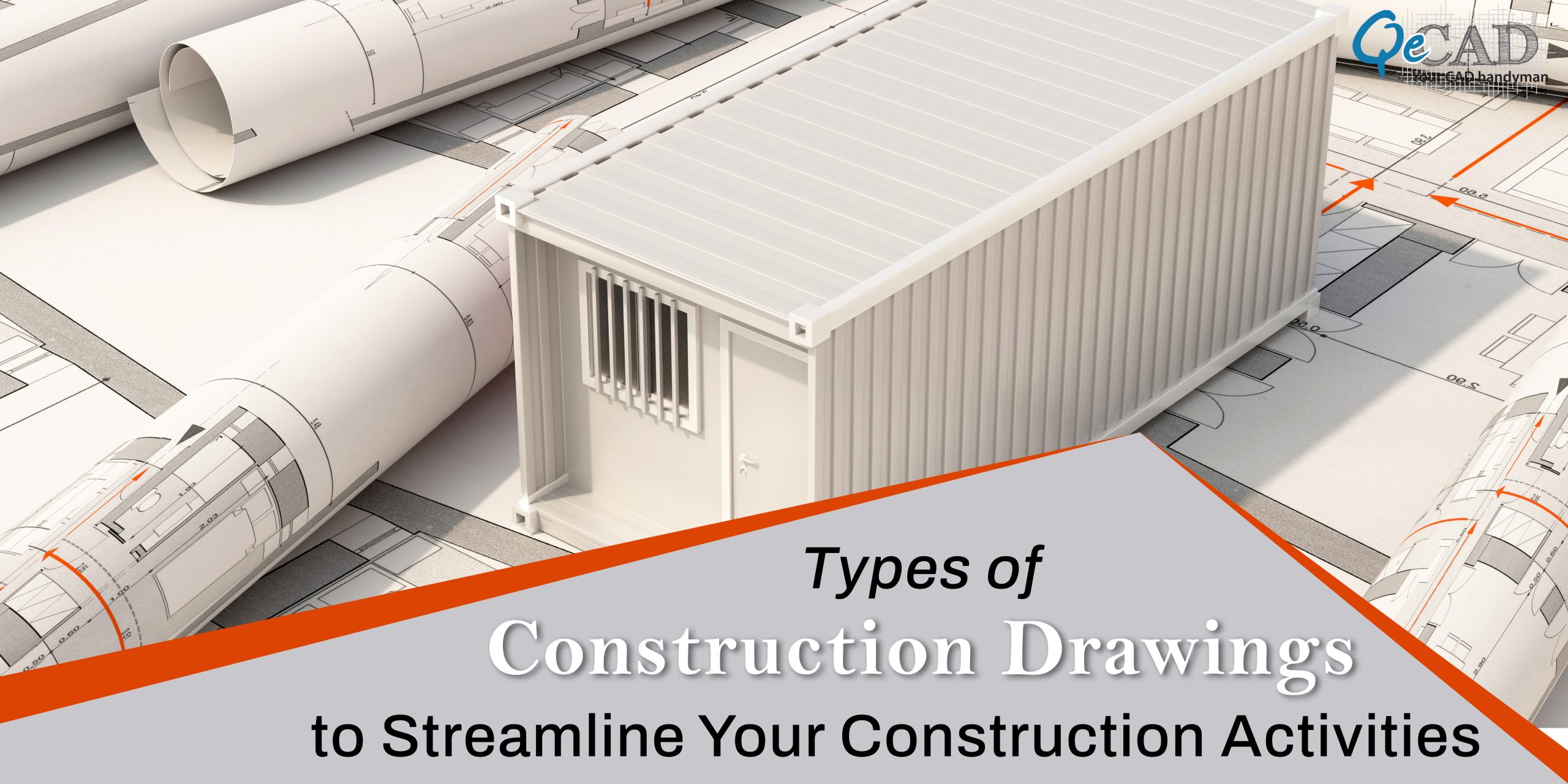In the world of architecture, engineering and design, precision is essential. Whether you are working on the architectural blueprints, site plans or the product designs,…
Types of Technical Drawings in Construction: An In-Depth Overview
Introduction Accurate and thorough drawings are critical in the construction business for assuring project completion. These drawings are visual representations of the design motive requirements,…
The Differences Between Shop Drawings and As-Built Drawings
Introduction Drawings are crucial in the construction sector for ensuring that the design concept is accurately transferred into the built environment. Shop drawings and as-built…
Mastering the Art of Isometric Drawings: A Complete Introduction for Beginners
Introduction Building drawing services are improved using isometric drawings, which give a precise or in-depth illustration of three-dimensional objects. Architects, engineers, and contractors may better…
Harnessing the Power of BIM: 5 Reasons to Extract Construction Drawings from a Revit Model
Introduction In the realm of architecture, engineering, design, and construction (AEC), Building Information Modelling (BIM) has revolutionized the way projects are designed, managed, and constructed.…
The Stages of a Construction Project Life Cycle: From Planning to Handover
Introduction Sophisticated building initiatives encompass numerous phases, from preparation through their execution. To guarantee an effective project result, every phase possesses particular specifications and difficulties…
Types of Construction Drawings to Streamline Your Construction Activities
Construction Drawings or Construction Documentation are digital plans illustrating the structure’s components, dimensions, framework, installation materials, etc. These comprise of architectural symbols like lighting, electrical…







