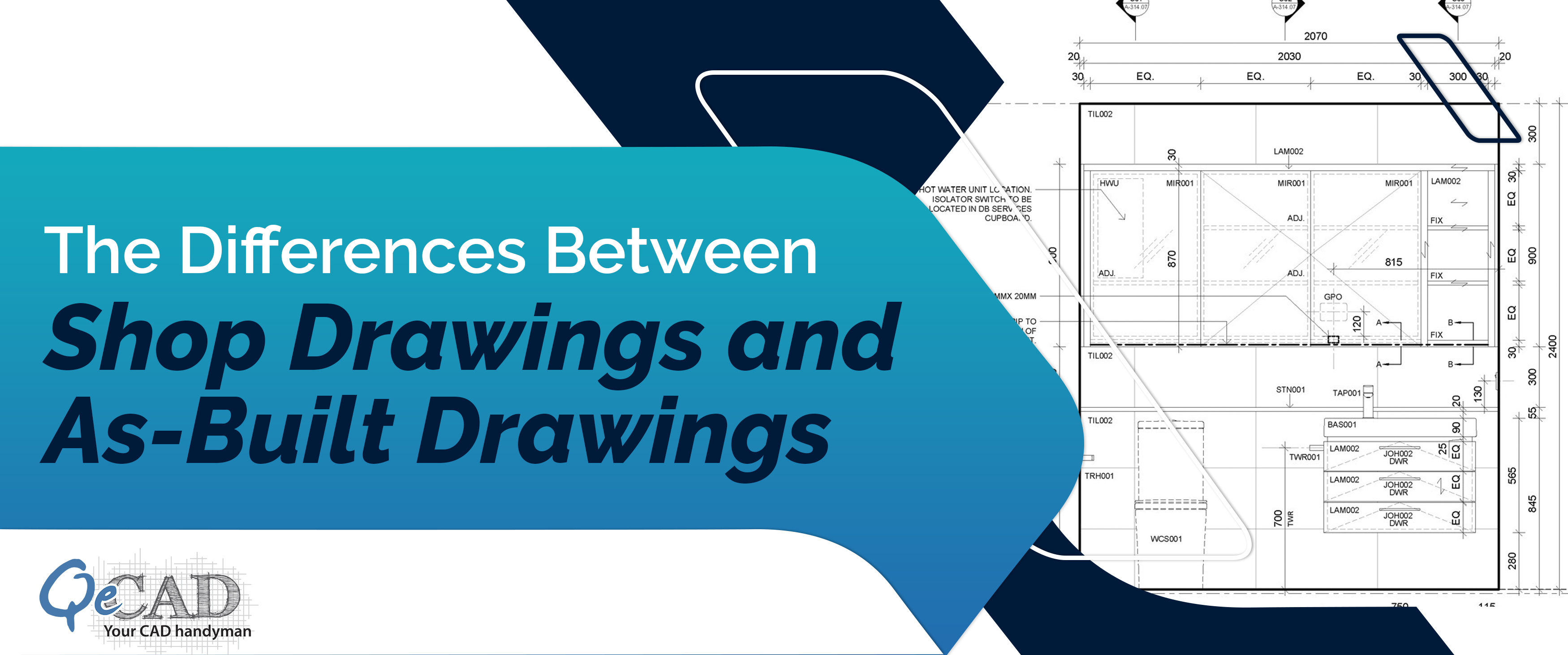
Introduction
Drawings are crucial in the construction sector for ensuring that the design concept is accurately transferred into the built environment. Shop drawings and as-built drawings are two types of drawings that are widely utilized in construction projects. Both kinds of drawings are necessary, but they have different functions and are created at various points of the construction endeavor. The distinctions between shop drawings as well as As Built Drawings, as well as their significance in building projects, will be covered in this piece on the blog.
Shop Drawings
Shop drawings are in-depth diagrams that demonstrate how particular building project components will be created and installed. They are produced by the contractor or subcontractor in charge of the component’s production and installation. To guarantee that the piece of equipment has been produced and implemented in accordance with the design parameters, the drawings include comprehensive information concerning its measurements, substances, as well as installation techniques.
The usefulness of shop drawings
For the physical environment to precisely reflect the design purpose, shop drawings tend to be a crucial tool. Before fabrication and installation, they provide the contractor with the chance to study the design and find any potential problems or inconsistencies. This helps to prevent expensive rework and building delays.
The design team as well as the contractor can communicate through shop drawings as well. They enable the contractor to express any queries or worries they may have regarding the design, and the team working on the design is able to provide suggestions to make certain that the element has been produced and installed in accordance with the design objective.
As-Built Drawings
The completely deployed state of the construction project is documented in the form of as-built drawings. Once the component has been successfully put in place, they are produced by the contractor or subcontractor in charge of the installation. As-built drawings serve as documentation of any alterations and departures from the original plan made during construction.
Usefulness for as-built drawings
As-built plans are necessary for the construction project’s upkeep and future reference. They offer a precise record of the component’s ultimate deployed configuration including any alterations made throughout the building procedure. For the construction project’s upcoming upkeep, maintenance, or improvements, this information is essential.
The positioning of HVAC, plumbing, and electrical systems, the kind of materials employed, and any alterations or modifications performed throughout construction are all frequently shown in as-built plans. Drawings, field notes, as well as images are frequently used to make as-built drawings.
As-built drawings are a significant resource for architects, engineers, and building owners. They give these stakeholders the opportunity to examine the construction project while identifying any problems or shortcomings that need to be fixed. The built environment’s intended function is able to be faithfully transferred into subsequent building endeavors by using the information provided here.
Shop Drawings as well as As-Built Drawings: Differences
As-built drawings and Shop Drawing Services are equally necessary for building projects, but they have different uses and are created at various points of the construction endeavor. The following are some significant distinctions between shop drawings as well as as-built drawings:
1) Purpose: In contrast to as-built drawings, which are made to document the completely installed state of the construction project, shop drawings are drawings that are produced in order to demonstrate how a certain component is going to be manufactured and fitted.
2) Timing: As-built drawings are created after installation and at the conclusion of construction, whereas shop drawings are created during the preconstruction phase, prior to manufacturing and implementation.
3) Detailing levels: As-built drawings serve as an inventory of any modifications made throughout construction as well as any alterations to the initial layout, whereas shop drawings contain a great deal of data pertaining to the parameters, and substances, including mounting procedures for a single component.
4) Creator: As-built drawings are produced by the contractor or subcontractor at the conclusion of the project, whereas shop drawings are often produced by fabricators or subcontractors.
5) Approval: Before fabrication or installation can start, the design group for the project needs in order to authorize the shop drawings. As-built drawings don’t need this approval.
Conclusion
As a result, the two primary types of drawings utilized in building projects have been shop drawings as well as as-built drawings. Both serve as vital for making certain that the design objective has been faithfully transformed into the physical setting, even though they have different functions as well as emerge at various points in the course of the endeavor. As-built drawings serve as an indication of the construction project’s ultimate completed state, whereas shop drawings offer precise information regarding the manufacturing and erection of particular elements. The two kinds of drawings give important details to property shareholders, designers, along with builders while serving as requirements for any potential upkeep, fixes, or changes to the construction endeavor.
