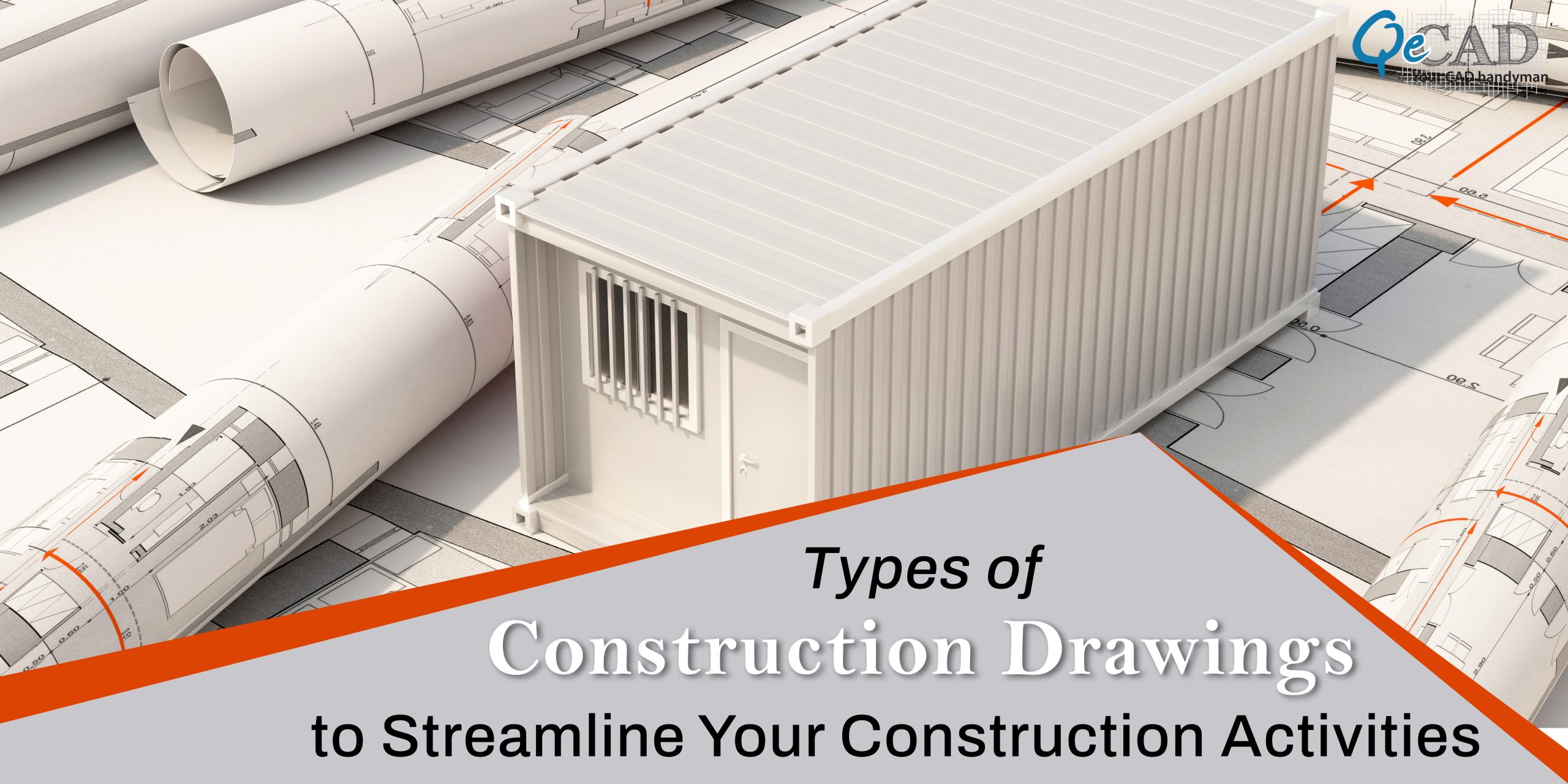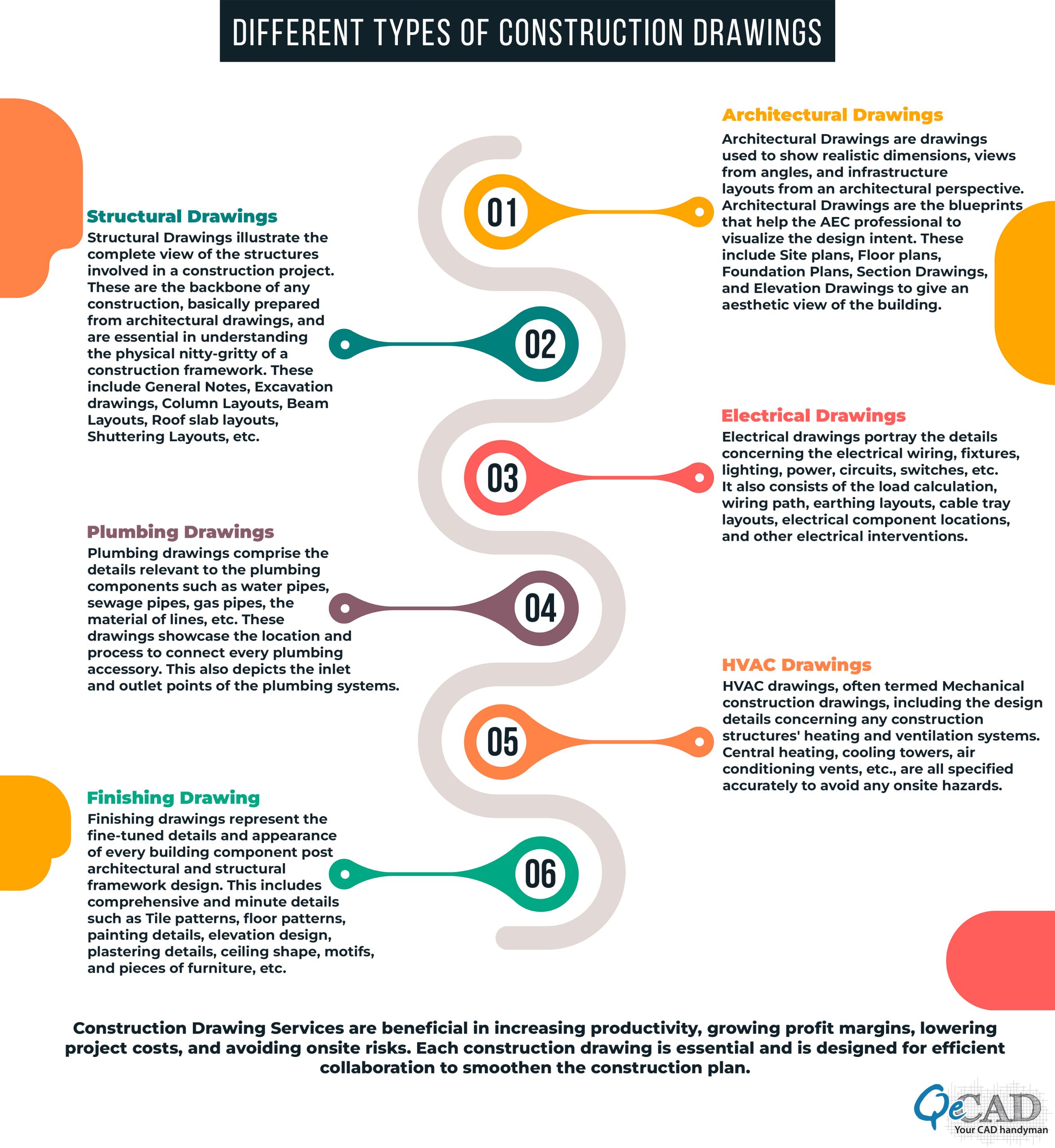
Construction Drawings or Construction Documentation are digital plans illustrating the structure’s components, dimensions, framework, installation materials, etc. These comprise of architectural symbols like lighting, electrical components, plumbing connections, etc., for various aspects of the construction. In short, a construction drawing depicts every detail of what you will construct and what the built structure will look like on completion. These are the blueprints that help in guiding and grabbing the necessary permits for any construction project. Construction Documentation Services are of utmost importance to avoid any clashes and overlapping among various trades of the construction process.

