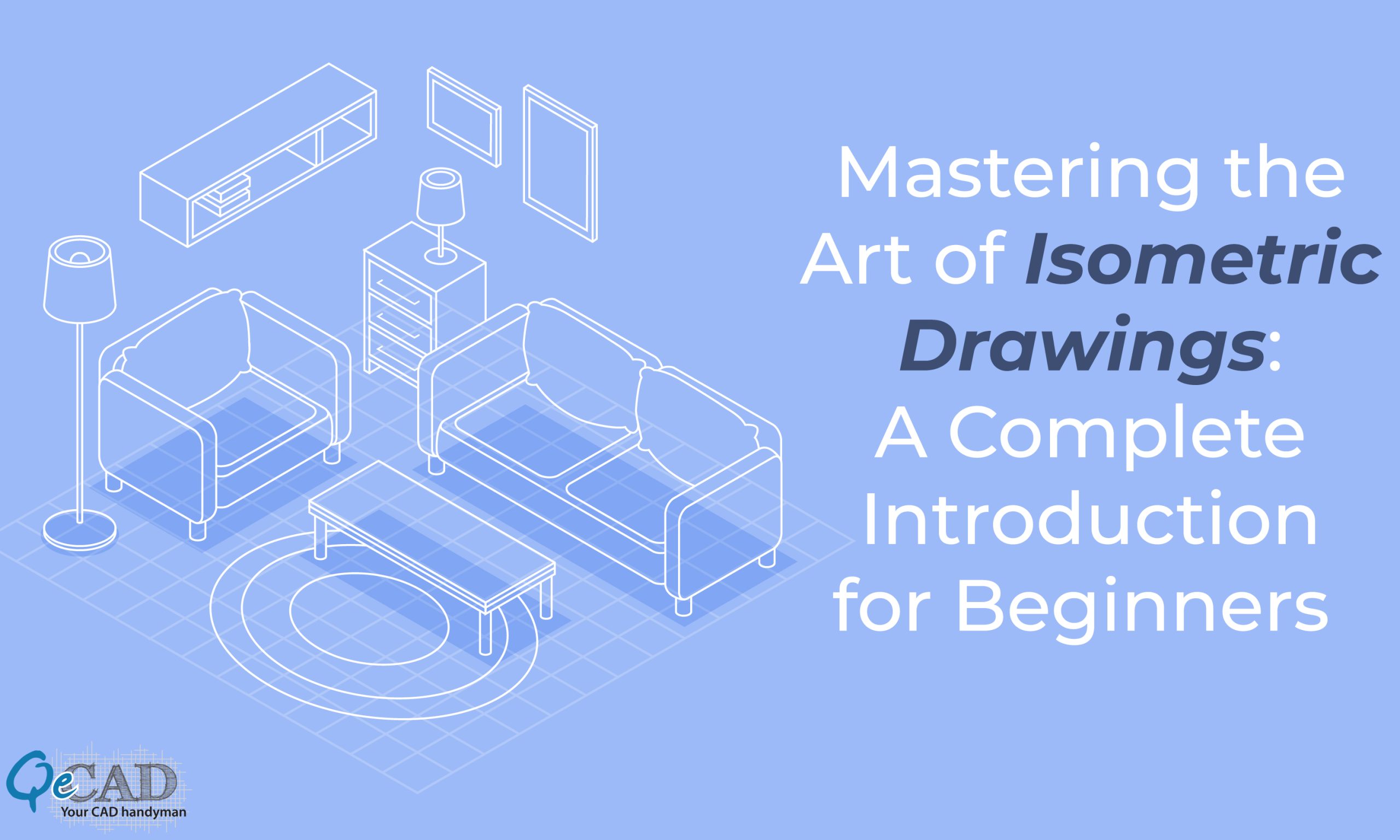
Introduction
Building drawing services are improved using isometric drawings, which give a precise or in-depth illustration of three-dimensional objects. Architects, engineers, and contractors may better convey their ideas, enhance the perception of space, and speed up the building procedure by adding isometric drawings within the conceptualization and planning stage of building assignments. This article is going to introduce isometric drawings, go over some of their main advantages and characteristics, describe how to make them, look at many of their application throughout the building sector, and emphasize how these drawings might be used within Construction Drawing Services for bettering the results of projects.
Definition and Purpose of Isometric Drawings
Drawings that depict an object with three dimensions or regions in a two-dimensional perspective are known as isometric drawings. Such conventional orthographic drawings properly and proportionately portray the finished product by using an exact dimension and geometric relation to describe items.
Key Features and Benefits of Isometric Drawings
1) Visual Representation in Three Dimensions
In contrast to conventional 2D drawings, isometric drawings offer a three-dimensional visualization of objects or locations, enabling stakeholders to better visualize concepts. Isometric drawings offer an integrated view by concurrently displaying multiple perspectives of an object, assisting designers and clients in better comprehending the result.
2) Clear Communication of Design Intent
Designers can express their concepts using simplicity and accuracy using isometric drawings. Since these designs seem more logical and aesthetically pleasing, they aid in bridging the knowledge that separates technical drawings and laypersons. Isometric drawing allows designers to call attention to specific characteristics, dimensions, or intricate details, guaranteeing everyone working on the project is aware of the design purpose.
3) Improved Spatial Understanding
Isometric drawings offer a thorough overview of a building or area, allowing participants to understand spatial connections clearly. Drawings like this assist in detecting the possible disputes or impediments beforehand and additionally assist in avoiding mistakes throughout the construction by demonstrating how many different elements corresponded properly as well as engage.
Creating Isometric Drawings
1) Tools and Techniques
It is possible to create isometric drawings manually with a pen and paper or digitally with CAD software. Traditionally, drawing tools, rulers, as well as specialised isometric grids were used. Orthographic Projection
The basis for producing isometric illustrations is orthographic projection. In order to accurately translate the object into an isometric format, it includes portraying the object through various perspectives (front, top, and side).
2) Isometric Scale
To achieve accuracy, isometric drawings employ a particular scale. Common ratios used to describe the isometric scale are 1:1, 1:2, and 1:10. The correlation that exists between the object’s true size, as well as its portrayal on the drawing, is established by the scale used.
3) Drawing Guidelines
There are various rules that must be observed in order to produce exact isometric drawings. These involve employing appropriate dimensioning procedures, ensuring constant line weights or styles, and fixing an angle across the vertical and horizontal axes at 30 degrees.
Isometric Drawing Applications in Construction
1) Architecture and Structural Design
Architecture and structural design make heavy use of isometric drawings, which allow architects to present their thoughts to customers as well as other stakeholders. These illustrations assist in communicating the general layout, spatial layouts, and practical features of structures, helping well-informed decision-making throughout the design phase.
2) Mechanical and Industrial Engineering
Isometric drawings are used within the design of equipment, machinery, and processes for manufacturing in mechanical and industrial engineering. Engineers may identify probable design defects, examine spatial linkages, and improve the overall aesthetic and performance of mechanical systems by visualizing complicated assemblies.
3) Interior Design and Space Planning
Space planning and interior design both greatly benefit from the use of isometric drawings. Designers might utilize these drawings to demonstrate off-furniture placements, lighting schemes, and spatial interactions inside an interior or structure. The atmosphere, usefulness, or flow of a space can be visualized when it is built using isometric drawing.
Integrating Isometric Drawings into Construction Drawing Services
1) Improved Visualization for Clients
The use of isometric drawing in construction drawing services allows experts to give customers a deeper idea of the finished product. Customers may view the endeavor in three dimensions, which makes it simpler to allow them to offer input while making defensible choices.
2) Enhanced Collaboration Among Project Stakeholders
Effective communication between architects, engineers, contractors, and other stakeholders is made possible by isometric drawing. These illustrations serve as a universal language of visuals, facilitating clear communication as well as minimizing misconceptions. Stakeholders may engage about design components, spot possible problems, or collaborate together to discover remedies.
3) Streamlined Construction Documentation
Construction documentation benefits from the addition of isometric drawing. Professionals give contractors precise and thorough information by incorporating precise isometric drawings within building drawing sets. The following speeds up the building process cut down on interruptions and lessens the chance of mistakes or reworking.
Conclusion
Construction drawing services can be improved with the use of isometric drawing. They enable efficient communication, enhanced teamwork, as well as expedited construction procedures by providing an accurate and thorough visualization of buildings and environments. Construction drawing specialists may assist clients in better-comprehending designs, encourage thoughtful choices, and reduce mistakes and modification, among other benefits by including isometric drawing within their services.
