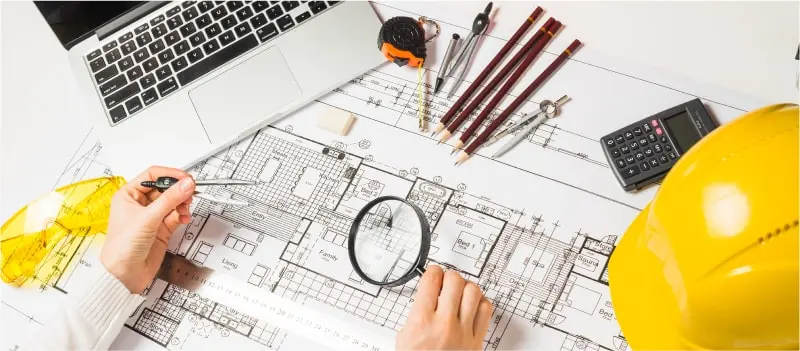
QeCAD is a renowned CAD Company offering end-to-end CAD solutions across the world. We deliver tailor-made building design solutions that are cost-effective, accurate, and compliant with industry standards and codes. With around 25+ years of experience and expertise of CAD drafters and architects, we have delivered more than 12500+ projects around countries like the USA, UK, Australia, Europe, and Canada. We leverage technology and software like AutoCAD and deliver the drafting outputs in required formats like .dwg, .dws, .dxf, .dwt, etc. Our CAD Services are comprehensive, detailed, and precise, and simplify the understanding of the construction design concepts. Our extensive experience in handling large and complex projects has made us stand apart in the industry delivering quality CAD Drafting Services that are scalable, high-end, reliable, and efficient. Our proven approaches and impeccable drawing and drafting techniques have enabled construction and real-estate firms to boost their productivity, gaining an edge over the competition. Our CAD Drawing Services ensure a hassle-free construction process with a quick turnaround time. By optimizing design solutions and maximizing profits, we have carved a niche among our clientele. We offer an array of CAD Services for architectural, structural, and MEP domains.
We provide architectural drafting services for residential, commercial, and infrastructural projects. Our architectural drafting consists of 2D CAD drafting, architectural construction drawings, floor plans, section drawings, elevation drawings, as-built drawings, and so on.
We provide structural drafting services to speed up your construction with a simplified workflow and accurate fabrications. Our structural drafting consists of GA drawings, erection drawings, steel drawings, steel detailing, fabrication drawings, assembly drawings, foundation, framing plans and layouts, and so on.
We provide high-end MEP drafting services at an optimized time and cost. Our specialized team creates drafts and drawings to ensure no clashes are encountered among the MEP disciplines while execution. Our MEP drafting includes HVAC drawings and plans, MEPF plans, electrical drawings, plumbing drawings, mechanical drafting, and so on.
We provide CAD Conversion Services from various formats that are accurate and detailed as per the client’s requirement. Our CAD conversions include Image conversions, raster to vector conversions, pdf conversions, paper to CAD, 3D to 2D, and so on.
CAD is a process that uses technology to design and document the construction process. It is a digital plan that can be depicted in 2D or 3D to simplify the visualization of building design and better understand the construction structure. It helps build construction for various reasons:
