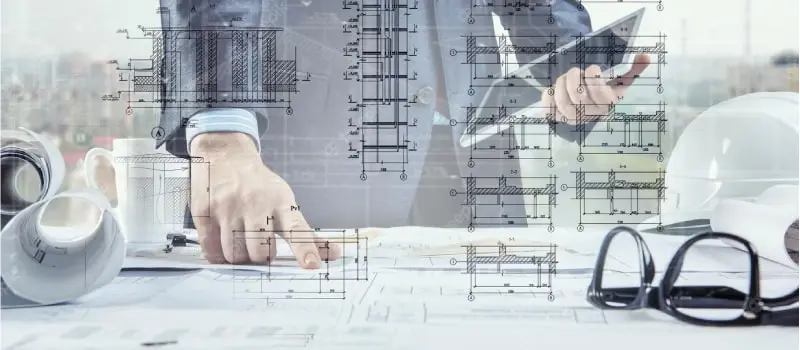
Concept drawings are a great way to explore an initial concept using freehand sketches. A concept drawing by an architect, engineer, or an interior designer gives an idea about the different technical aspects such as solutions to problems, constraints such as structure, method of construction, wind circulation pattern, etc. The concept design can be a series of simple sketches that explore ideas or can provide in-depth information, including sections & elevations, architectural concept drawings, or a 3D approach to a development model. Irrespective of what form of concept drawing you provide, our team of experts will understand your requirements and convert the quick sketch on paper into a tangible CAD drawing.
We use AutoCAD, Revit, ArchiCAD for all design projects, and work closely with engineers, architects, and interior designers to create concept designs for multiple industries.
Our expert team of architects and draftsmen are equipped to handle all types of concept design drafting requests.
In this CAD drafting service, you provide us with your concepts and our team of CAD experts create a preliminary drawing that encases all your specifications and requirements into a DWG format draft.
Kickstart the initial site planning stage with a BIM model that visually represents your concept in a more measurable way. We take extra care of ensuring correct scaling and precise measurements.
Market your concept project with detailed 3D rendered images that help you visualize and convey the concept design elements more clearly. We can create visuals that represent your design with the highest possible accuracy.