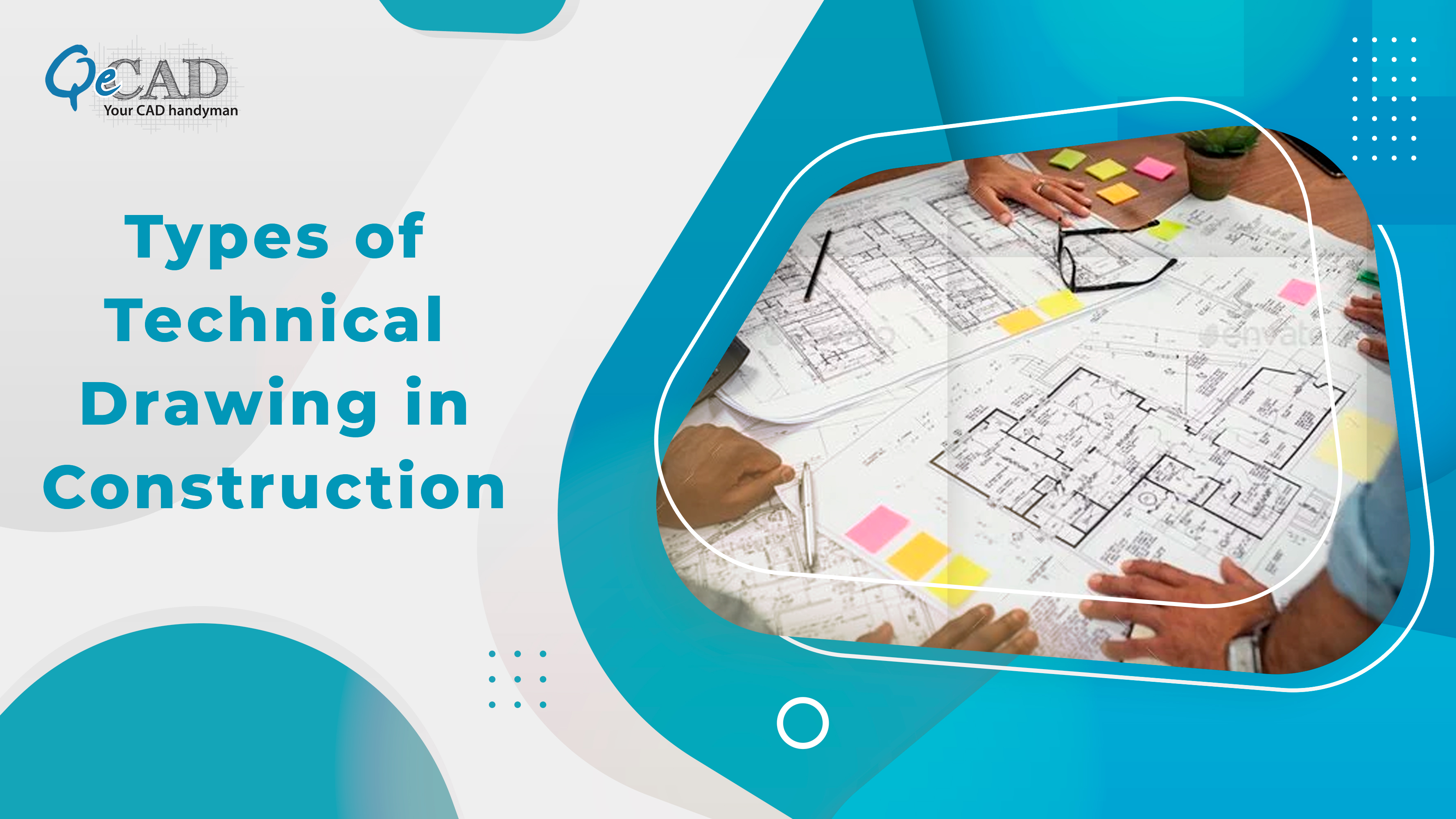
Introduction
Accurate and thorough drawings are critical in the construction business for assuring project completion. These drawings are visual representations of the design motive requirements, as well as measurements which are communicated to various stakeholders engaged in the building process. In this blog post, we ought to appear at numerous sorts of building drawings.
Construction Drawing
Construction Drawing Services include a variety of drawings that serve as a guide for constructors, architects, engineers, and contractors. These drawings contain detailed data regarding a building project’s structure, materials, size, and numerous other important factors. Following are a few instances of prevalent building drawings:
- Architectural Drawings: Architects generate architectural drawings that illustrate the comprehensive design, layout, and aesthetics of a structure. Floor plans, elevations, sections, plus embellishments are included in these drawings, which aid in visualizing the finished project.
- Structural Drawings: Structural drawings, which depict the structure underlying load-bearing parts of a building, are created by structural engineers. Columns, walls, slabs, foundations, and various other structural elements are depicted throughout these illustrations.
MEP Shop Drawings
MEP Shop Drawings Services (Mechanical, Electrical, and Plumbing) are precise representations of a building’s mechanical, electrical, and plumbing systems. These designs can be used as a tool for synchronization across various MEP trades, to make sure the various components connect flawlessly. The following belong to the major MEP shop drawings:
- Mechanical Shop Drawings: HVAC (Heating, Ventilation, and Air Conditioning) systems, ductwork, equipment, as well as additional mechanical components are depicted in mechanical shop drawings. These designs aid in correct implementation as well as collaboration among various trades.
- Electrical Shop Drawings: Electrical shop drawings, like electrical drawings, prioritize the electrical systems underlying a structure. MEP electrical shop drawings, on the other hand, are considerably more thorough as well as contain particular information regarding deployment as well as coordination.
- Plumbing Shop Drawings: Plumbing shop drawings include detailed information regarding plumbing systems such as the supply of water, drainage, as well as piping layouts. These designs facilitate installation correctly and cooperation between trades.
Steel Shop Drawings
Steel Shop Drawings Services are essential in the building of steel structures like steel buildings, bridges, as well as industrial facilities. Steel detailers create these designs, which supply correct information to fabricators, erectors, and contractors. The following are the most common forms of steel shop drawings:
- General Arrangement Drawings: The overall plan and size of steel constructions are depicted in general arrangement drawings (GAD). They highlight the connections, frame designs, as well as vital components, allowing for increased effectiveness in manufacture and construction.
- Structural Steel Detailing Drawings: Individual steel members, such as beams, columns, braces, as well as trusses, are precisely described in the aforementioned drawings. Dimensions, materials, and connections for manufacturing and installation are specified in structural steel detailed drawings.
- Connection Drawings: The connections among steel members are depicted in connection drawings. They show the type of connection, the bolts or welds needed, as well as any extra specs throughout structural stability. According to research conducted by the American Institute of Architects, initiatives that employ construction drawings are 30% less probable to suffer modification orders.
Additional drawings to be considered:
- Site Plans: These drawings depict the construction’s placement on the site in addition to the encircling surroundings.
- Elevation Drawings: These depict the outside of the structure from various perspectives.
- Section drawings: These Drawings provide a dissected perspective of the building, displaying the internal construction.
- Detail Drawings: These drawings depict specific architectural features, including the construction of a window as well as the arrangement of a bathroom.
- Plot Plans: Plot plans and site plans are similar due to the way they simultaneously illustrate the entire project site.
- Excavation Plans: The dimensions regarding the planned excavation within the project site are depicted in the excavation plan drawings.
- Floor Plan: Floor drawings depict exactly the building project might look if seen from above lacking a roof.
- Finishing Drawings: Finishing drawings, that include detail drawings, include minor parameters for the building project.
- Perspective Drawings: Three-dimensional perspective drawings represent a planned construction.
- Reflected Ceiling Drawing: A reflected ceiling sketch depicts the manner in which the ceiling ought to look once viewed from the floor.
Conclusion
Drawings are vital tools in the construction business, assisting in the effective execution of projects. Construction drawing services, MEP shop drawings services, and steel shop drawings services all give comprehensive visual representations that architects, engineers, contractors, as well as fabricators may use to help them during the building procedure. Stakeholders may accomplish effective liaison, correct installations, as well as effective outcomes for the project by using reliable and comprehensive drawings. The industry can keep evolving while delivering excellent buildings and infrastructure which meet the demands of the present day by efficiently utilizing construction drawings.
