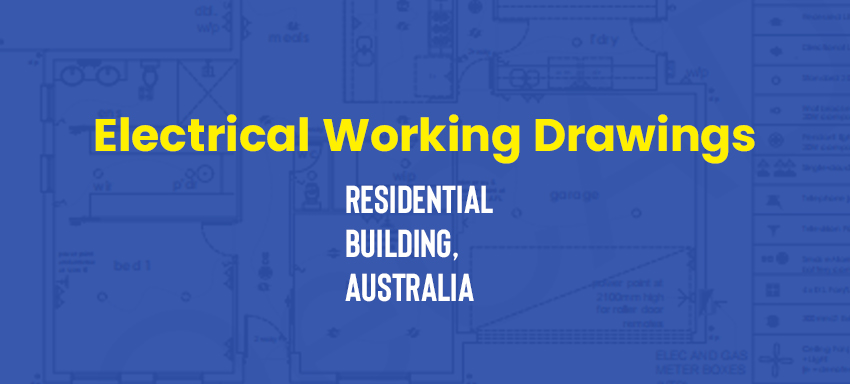
Electrical Working Drawings for a Residential Building in Australia
The client requested to take the planning drawing CAD file and inclusions list for the project and generate an electrical layout in CAD as per Australian Building Codes.
Read More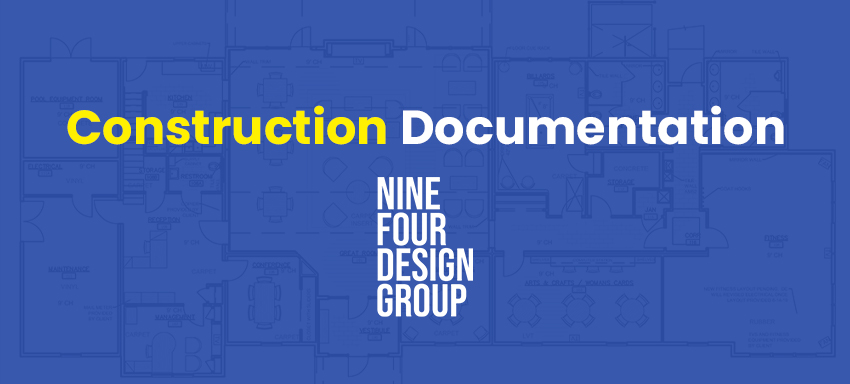
Construction Drawings for a Residential Building in Australia
The client approached with the requirement for a comprehensive set of construction drawings as per Australian Building Codes.
Read More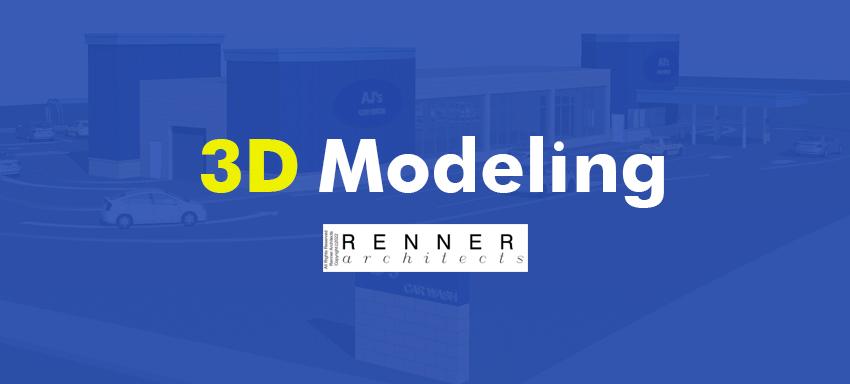
Architectural Modelling & DA Set For A Car Wash Facility Building In USA
The client is a top notch renowned architects based in USA, who approached QeCAD with the requirement to design and model the two-storey car wash facility and to create a construction documentation set to get consent to construct their car wash facility.
Read More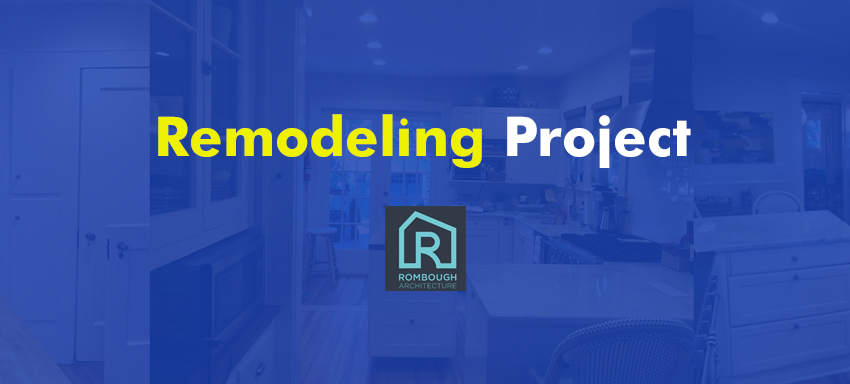
Kala’s Kitchen Remodeling Project
Rombough Architecture is a New Jersey, U.S. based licensed architecture firm that specializes in remodeling design services. Rombough Architecture approached QeCAD with a Kitchen Remodeling project.
Read More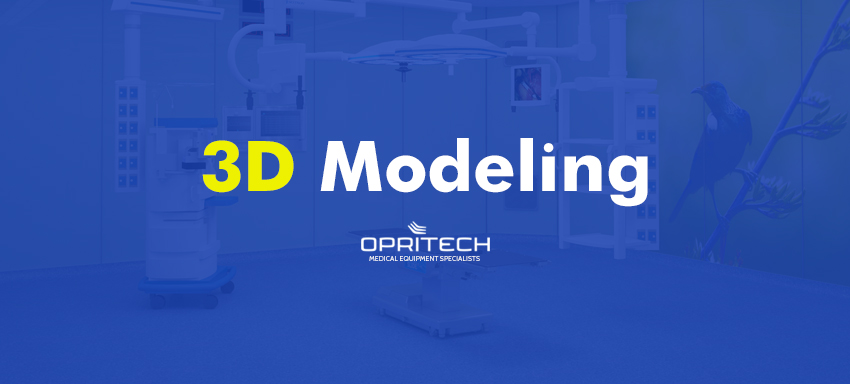
Modular Trauma Center
Opritech NZ Ltd. is the only ISO certified medical company in New Zealand to specialize in medical equipment and construction work. Their expertise lies in medical designing, clinical work-flows, healthcare standards, and surgical procedures.The objective was to create rendering models for building a Modular Trauma Center with the Medical Equipment fitted in it.
Read More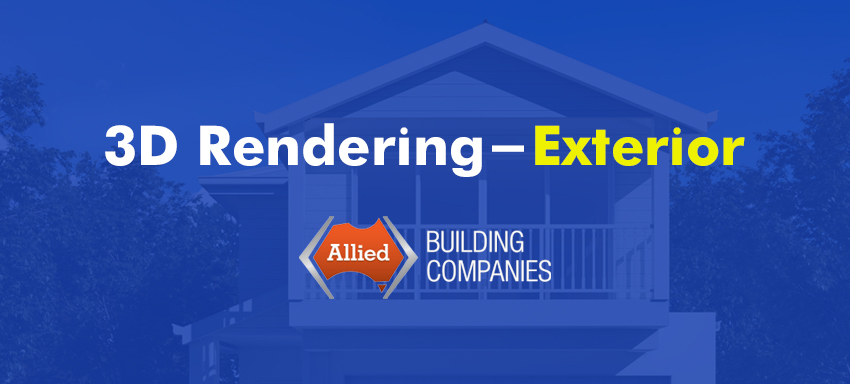
3D Renders For A Home Building – Front Angle
Allied Building Companies is a reputed real estate and property development firm based in Sydney. They prefer to hand over three facade options of a single home building to all their clients. For one such project, they approached QeCAD with a 3D visualization project of home design.
Read More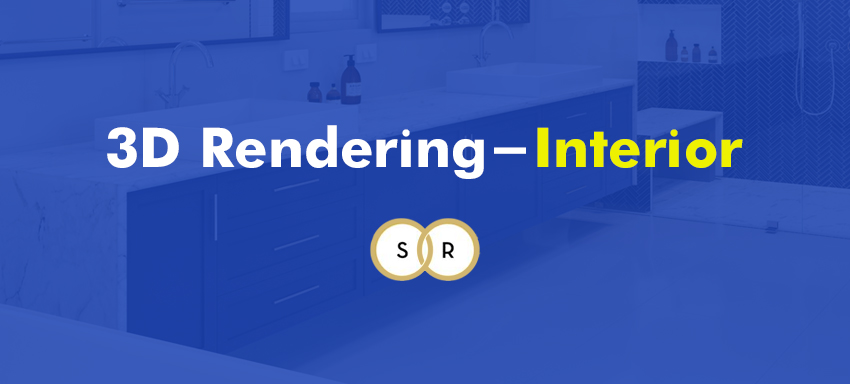
How QeCAD 3D Rendering Made Decision Making Easy
Stewart Rodriguez, LLC is a design firm specializing in residential, commercial, hospitality, and historical restoration projects. The objective was to create immersive multi-angled models of the designs that can provide a virtual representation of the actual Bathroom.
Read More
3D Models and Renders for Kitchen and Bath Remodeling
AR Interiors Inc. is a full-service design firm specializing in renovation and new builds for residential and commercial projects. AR Interiors approached QeCAD with requirements of 3D Models and Rendering drafts of a Kitchen and Ensuite Bathroom redesign project.
Read More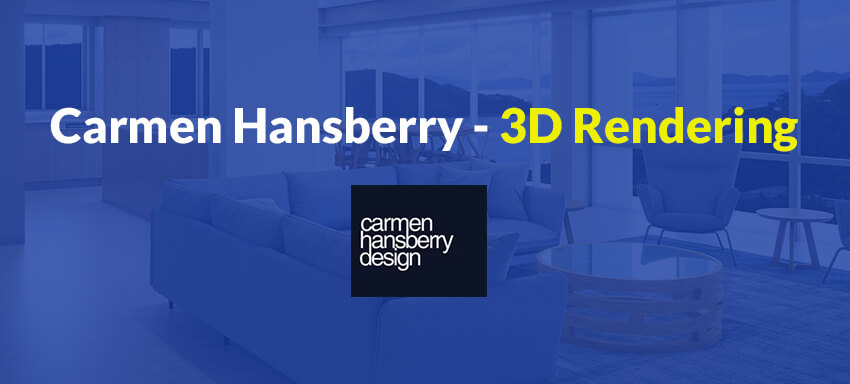
Carmen Hansberry
Carmen Hansberry Design (CHD) is an Australia based home interior designing service firm that specializes in providing exceptional designs for all sorts of homes. CHD approached QeCAD with a remodeling project for Hamilton Island Kitchen. The renovation project needed 3D renders for the said kitchen with 3 design (view) variants.
Read More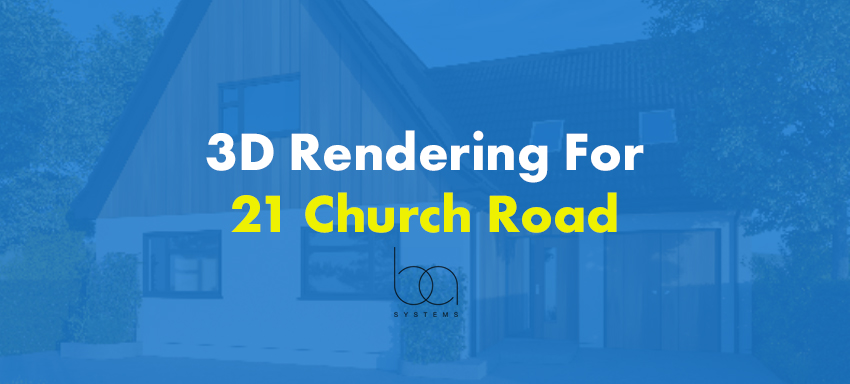
21 Church Road
BA Systems carries over two decades’ experience in the design and manufacture of high-quality handrails, balustrades, and barrier systems. They approached QeCAD to develop a 3D model and create 3D rendering options for 21 Church Road, Post Wick.
Read More