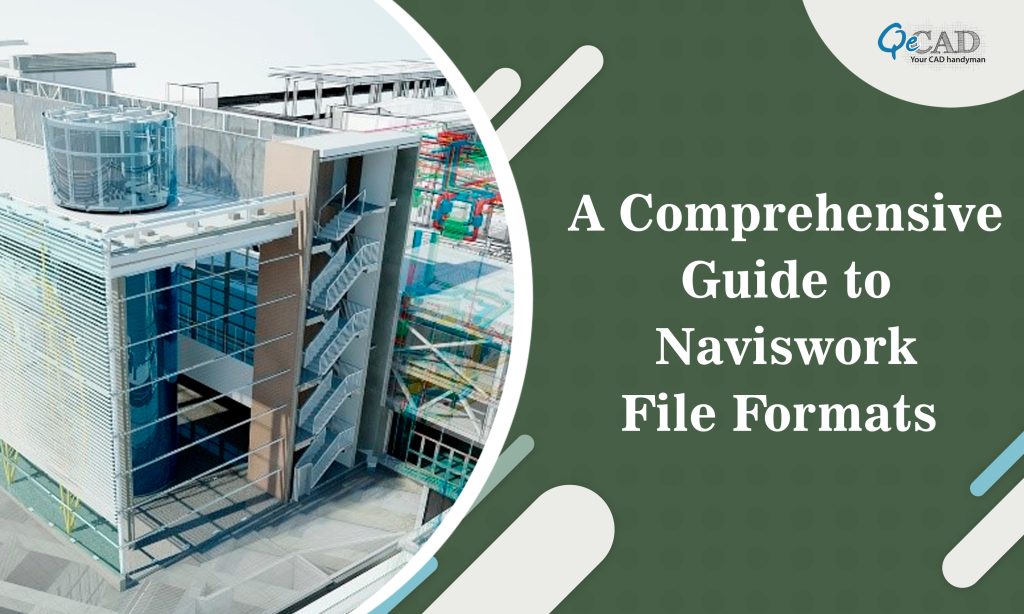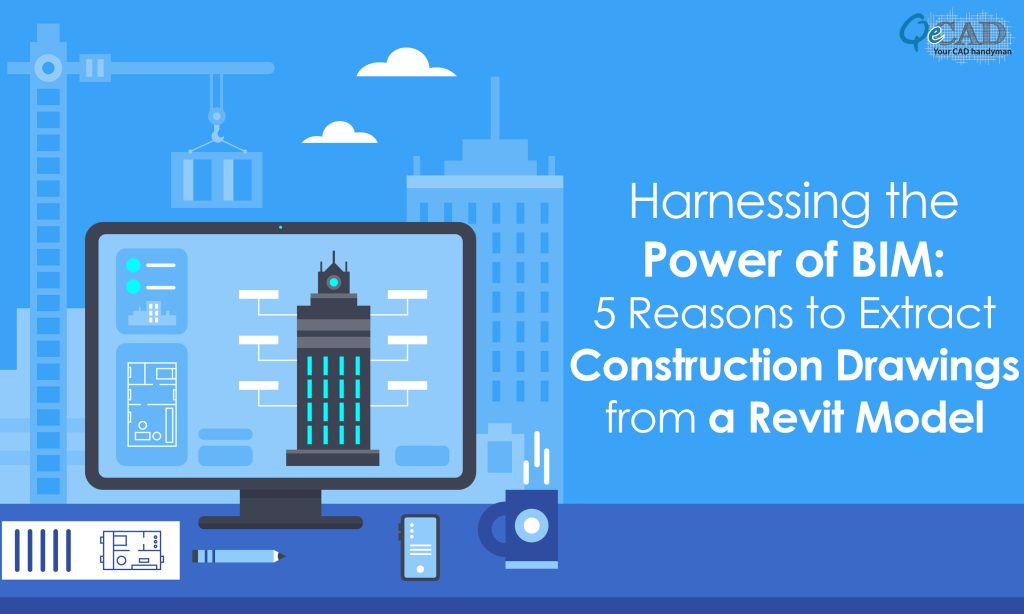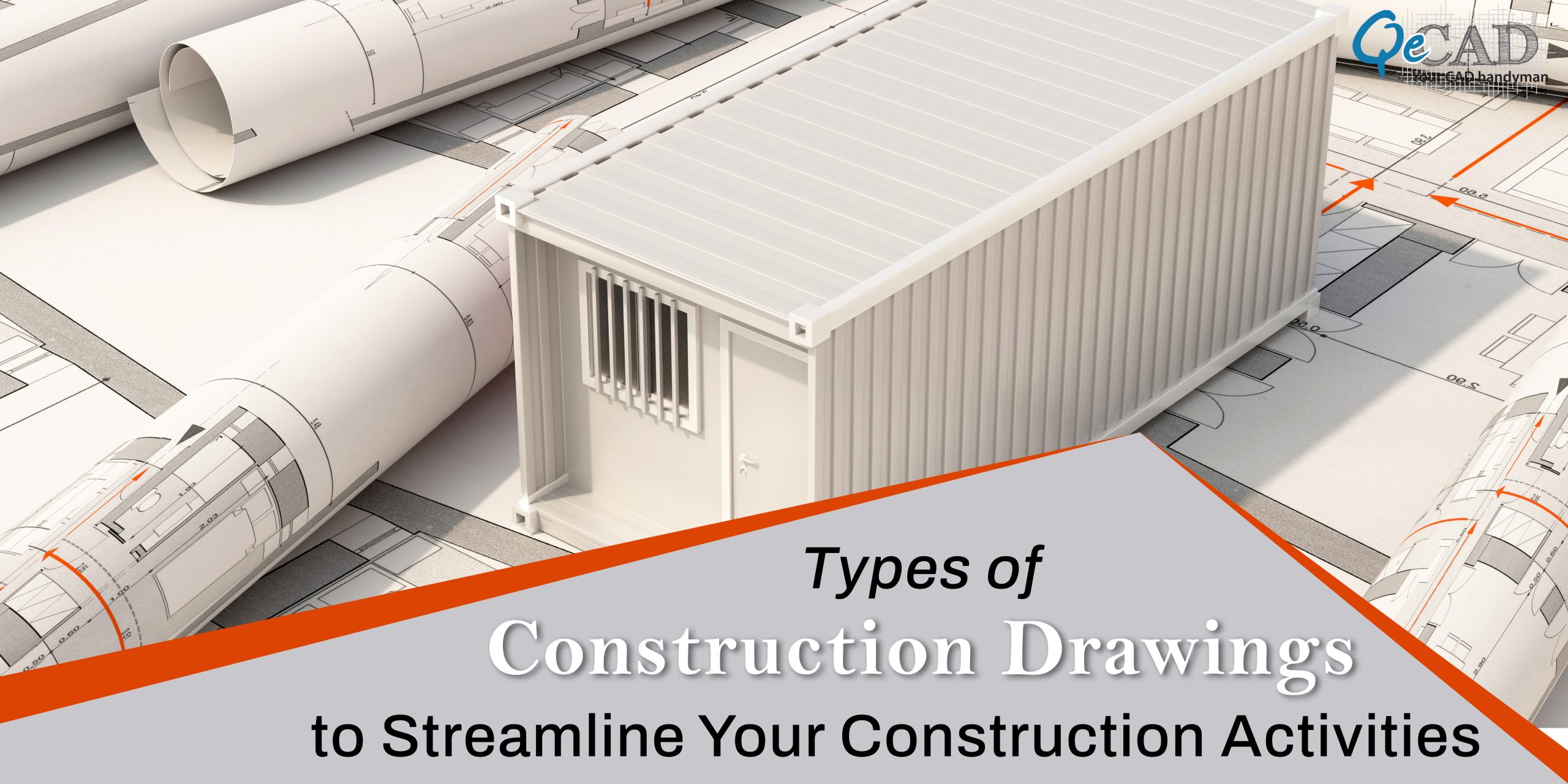Navisworks is a powerful project review software widely used in the construction and design industry. It supports various file formats, each fulfilling a distinct role…
Harnessing the Power of BIM: 5 Reasons to Extract Construction Drawings from a Revit Model
Introduction In the realm of architecture, engineering, design, and construction (AEC), Building Information Modelling (BIM) has revolutionized the way projects are designed, managed, and constructed.…
Types of Construction Drawings to Streamline Your Construction Activities
Construction Drawings or Construction Documentation are digital plans illustrating the structure’s components, dimensions, framework, installation materials, etc. These comprise of architectural symbols like lighting, electrical…
Know the benefits of construction documentation
“How you gather, manage and use information will determine whether you win or lose” The well said quote is applicable for the construction industry too.…




