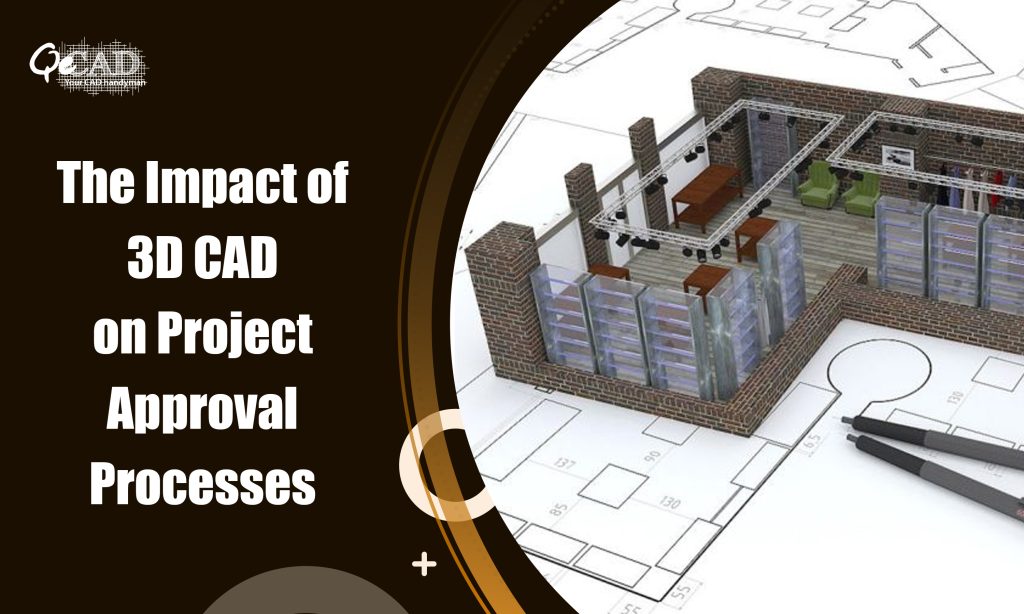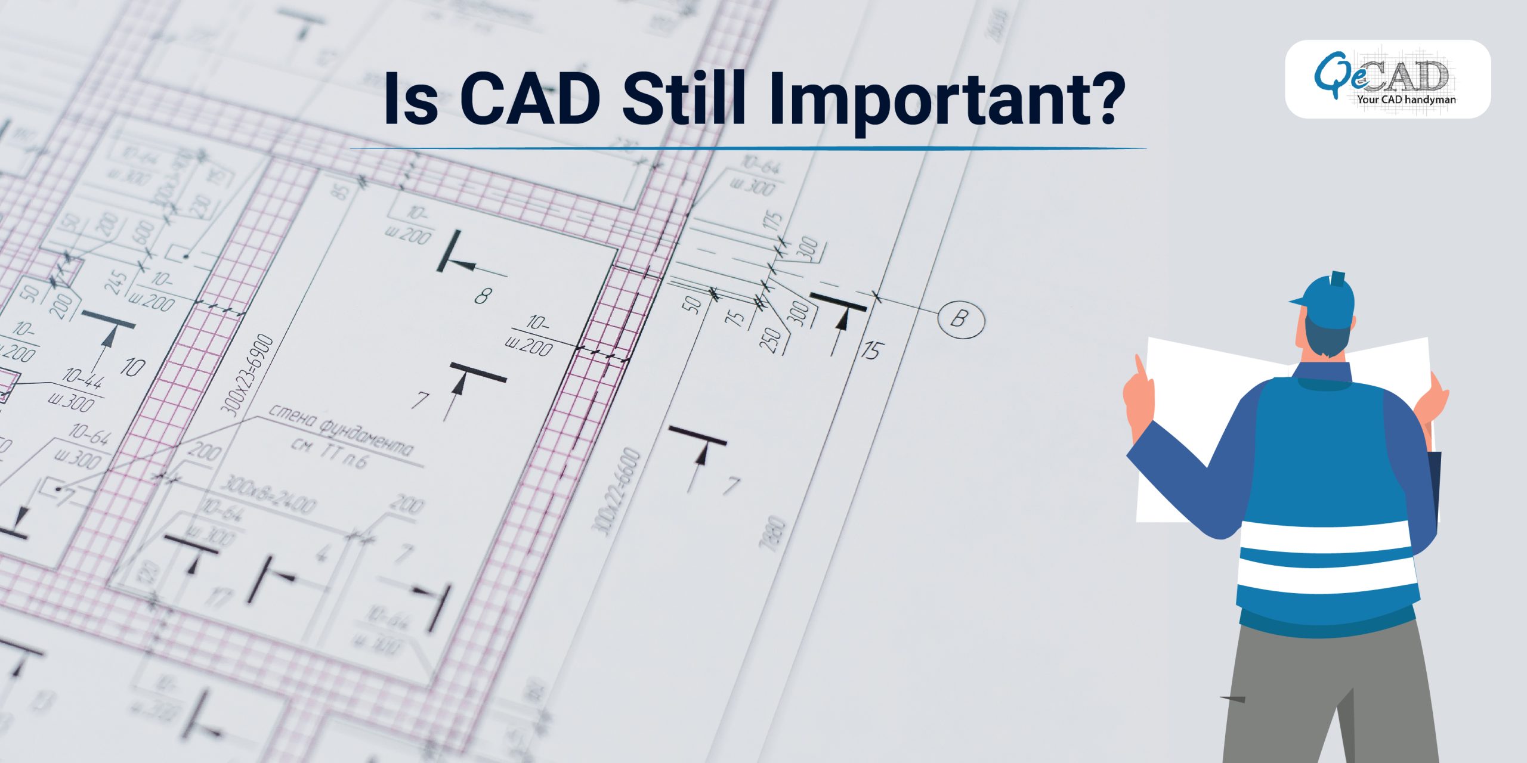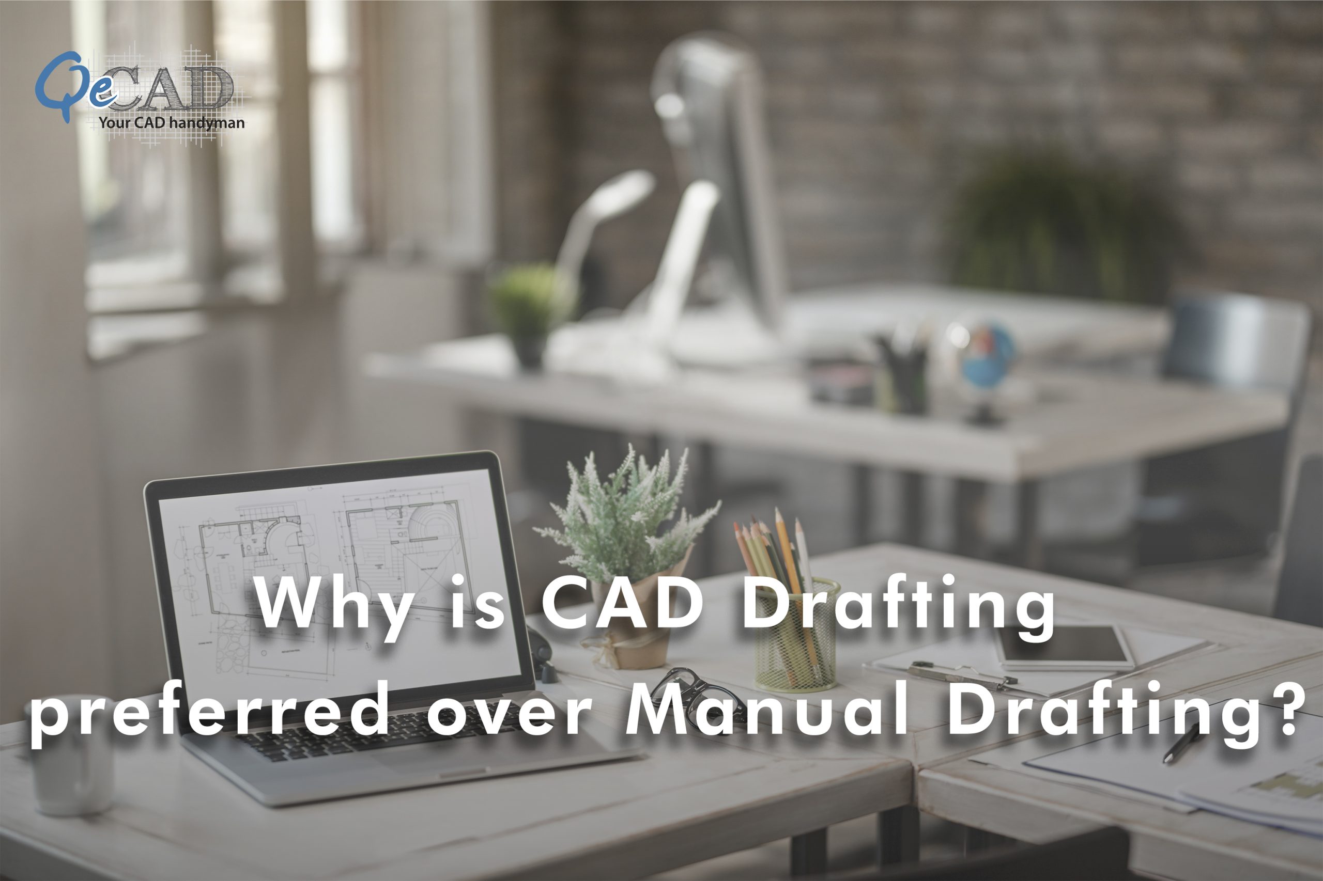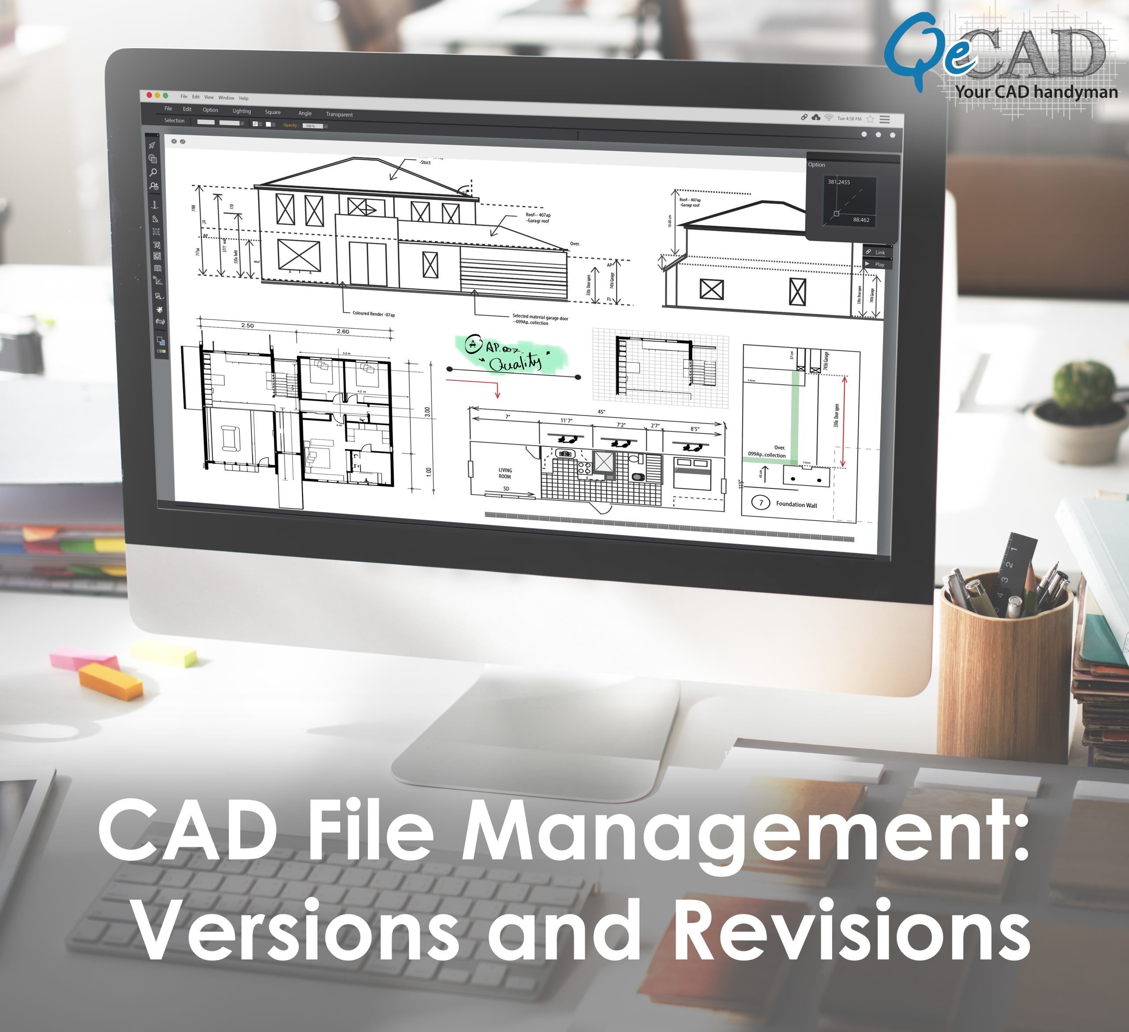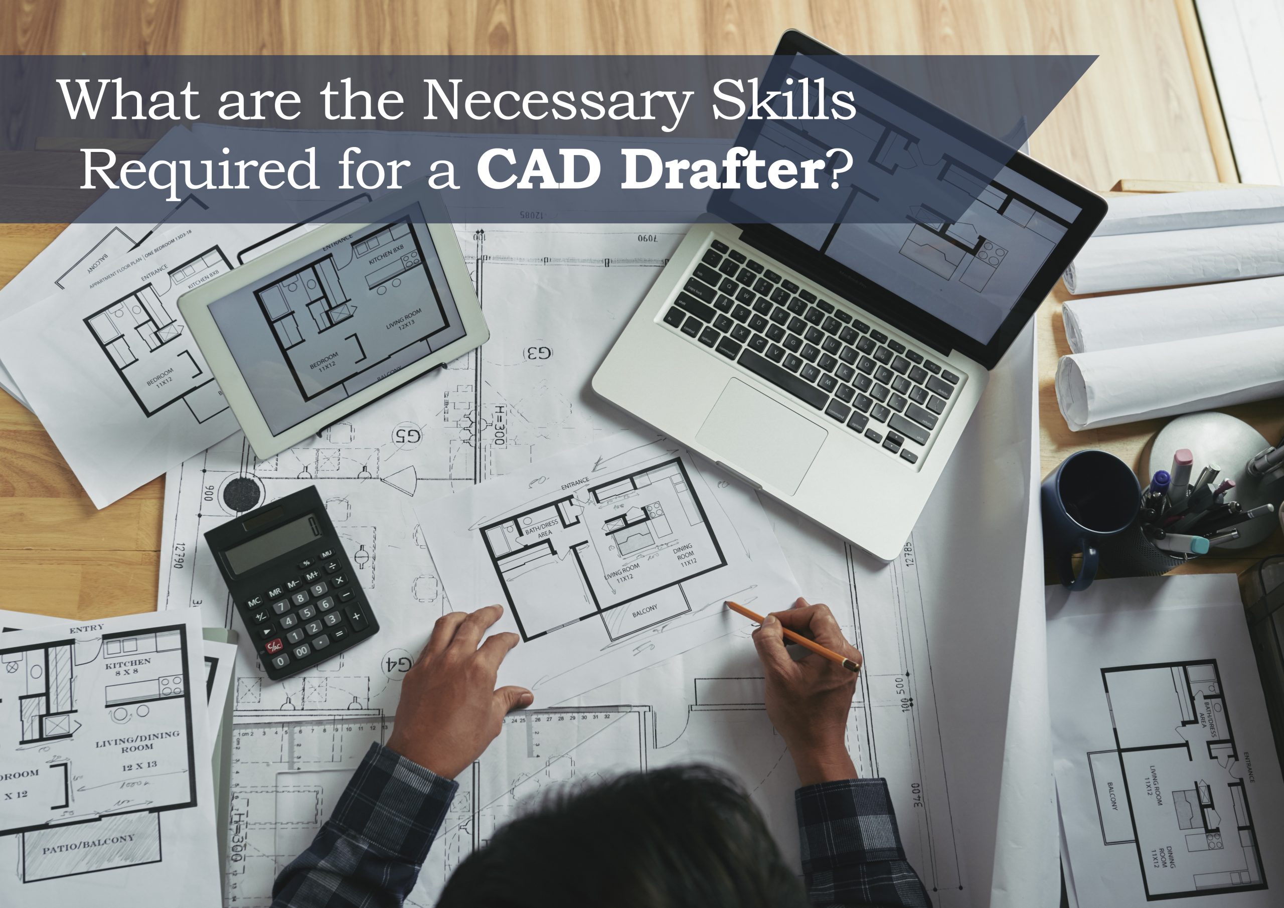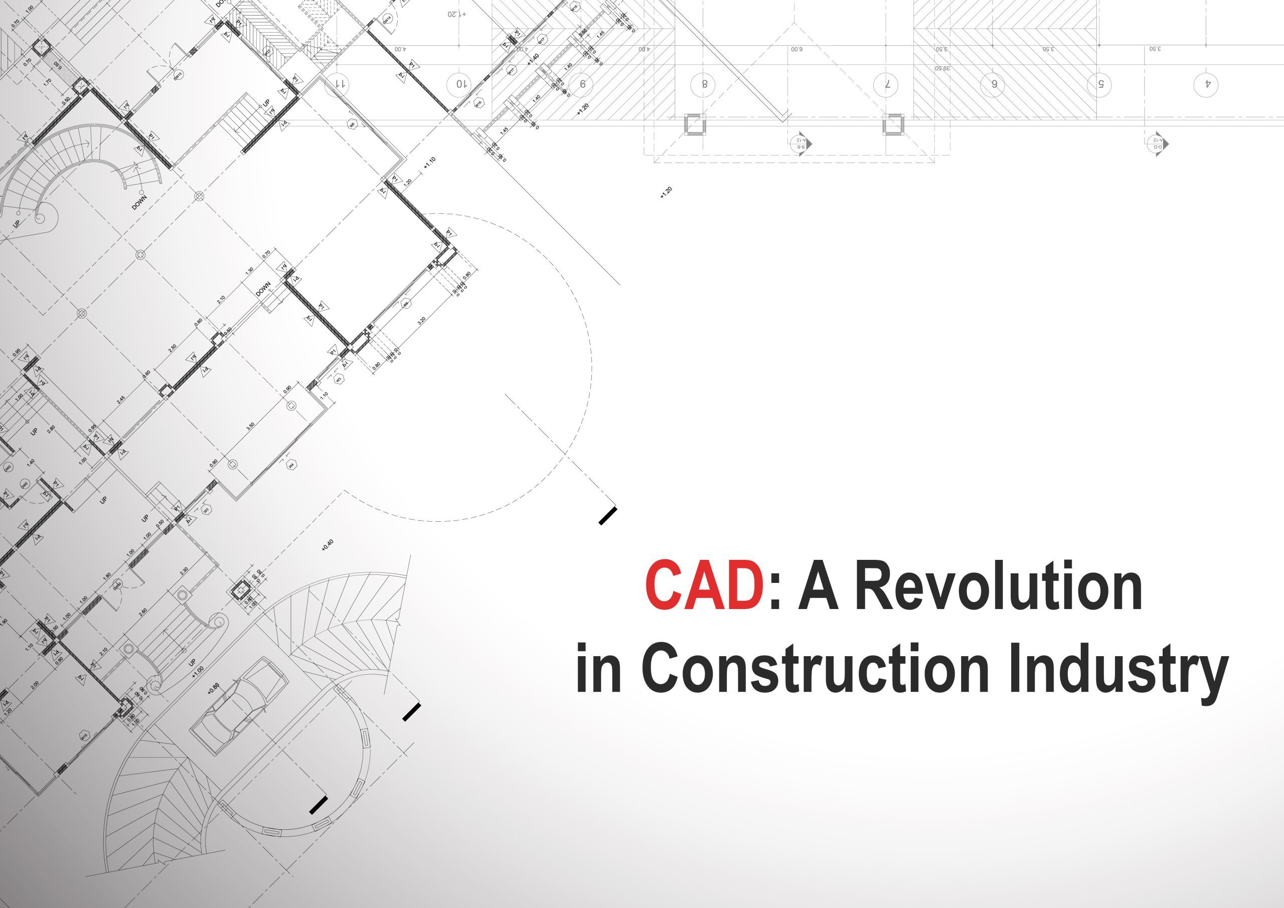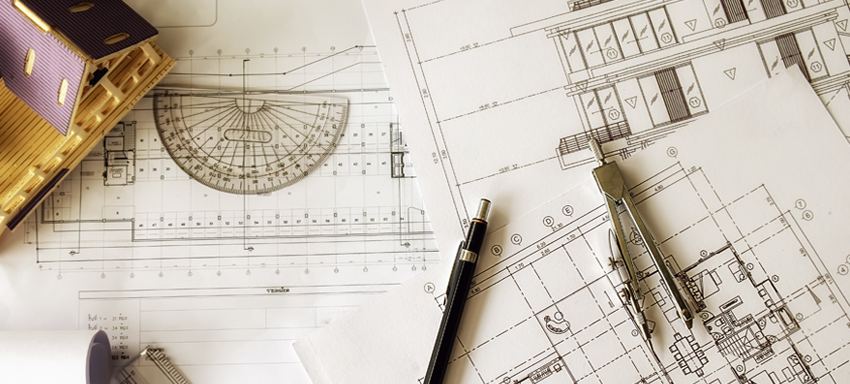Introduction: When it comes to the scenario of appropriate project management, efficiency is key. Timely project approvals can significantly impact a company’s success. One groundbreaking…
Is CAD Still Important?
Think of an idea. You can scribble it on a piece of paper or draw it digitally to communicate this idea. No other tool is…
Why is CAD Drafting preferred over Manual Drafting?
Technical drawings are an essential aspect of the architectural industry. These drawings and drafts depict the look how of the entire structure to be built…
CAD File Management: Versions and Revisions
The Architectural industry is very much familiar with the terminology CAD or Computer-Aided Design that is used to create and modify designs. CAD has replaced…
What are the Necessary Skills Required for a CAD Drafter?
Computer-aided design or CAD is a software that collaborates with architects, engineers, and construction professionals to design ideas in 2D or 3D for better visualization…
CAD: A Revolution in Construction Industry
CAD acronyms for Computer Aided Design which specifically is used to create 2D or 3D designs, drafts, product development, and optimization in manufacturing as well as construction…
Why 3D CAD is needed for successful projects?
A few organizations still believe that they need to settle on a decision between 2D and 3D CAD importance. However, as a result of the…

