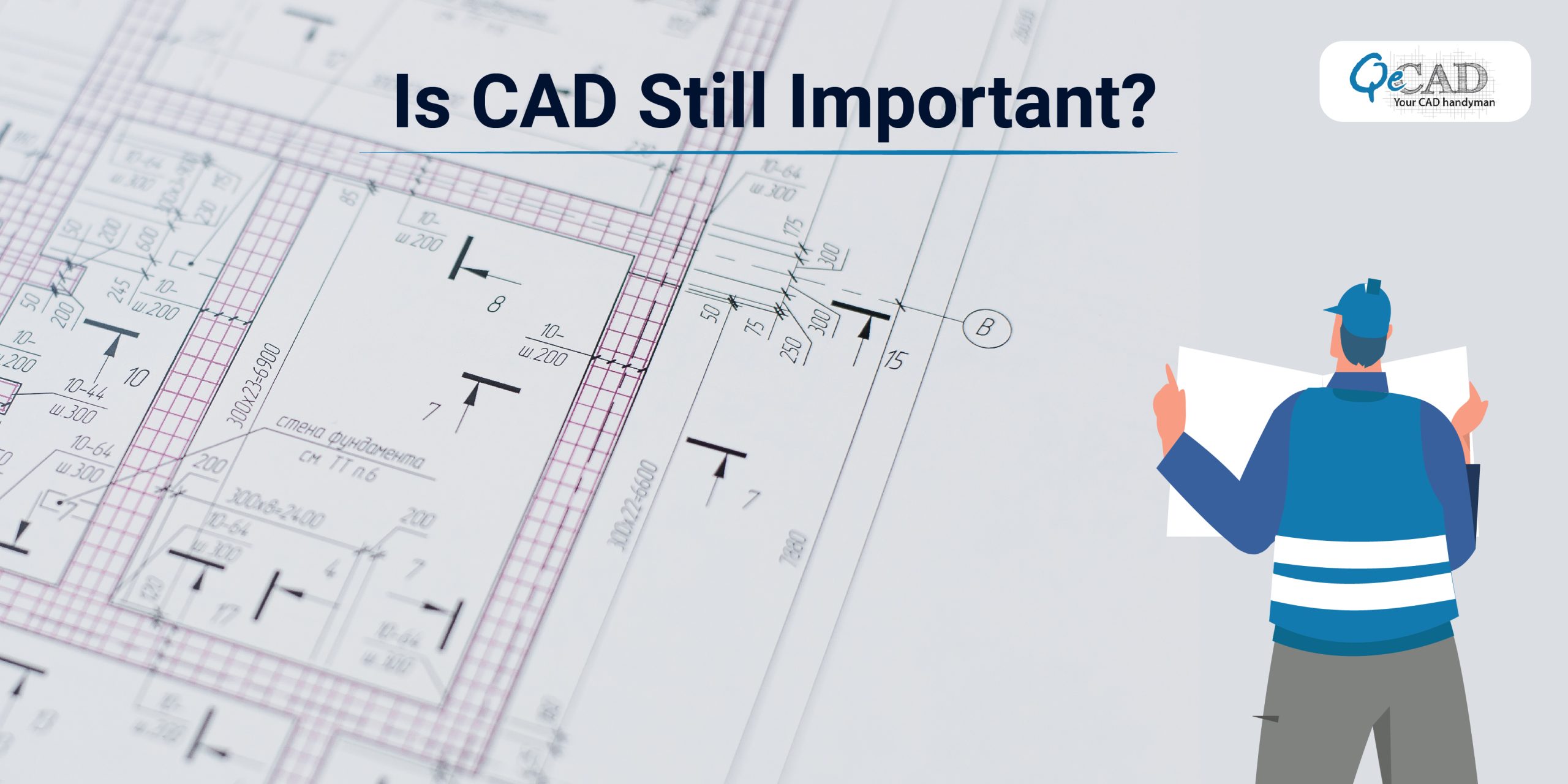
Think of an idea. You can scribble it on a piece of paper or draw it digitally to communicate this idea. No other tool is as simple, cheap, and quick as doodling on a piece of paper. But we cannot store and manage designs on paper as they can easily get damaged, stolen, or torn. Therefore, digital mediums are preferred. To represent your idea digitally via sketches or drawings, there is no best solution than using CAD Services. With the help of 2D CAD software, like AutoCAD, you can depict your design intent and imbibe engineering concepts, notes, and calculations, in addition to the sketches. Moreover, this digital 2D representation acts as a master sketch or a blueprint while 3D modeling.
CAD tools have transformed the construction design phase in the AEC domains. Architects and Designers today use CAD software instead of manual drawings as it is a great communication tool and is quick and easy to use. It helps optimize the building project, from concept designing and planning to actual construction.
With technological enhancement and increasing competition, more sophisticated tools like 3D CAD and Modelling software gained immense popularity. They are comprehensive and informative and hold many benefits regarding reduced design cycle, time and efficiency. However, many AEC professionals still prefer 2D drafting over 3D, as it does the job quickly, inexpensively, and efficiently.
To round up, for any 3D modeling projects, the base is robust 2D CAD sketches. Therefore, CAD has its own significance over BIM Services as scribbling out the concept, be it any plan or design or a solution to a problem statement; 2D is more accessible, simpler, faster, and favorable. In fact, there are still many use cases for 2D CAD drafting, including mechanical, electrical, and plumbing services. The emergence of 3D Modelling made some significant applications of the construction process more manageable and hassle-free, but CAD is still an essential option for several reasons.
1) Amendable Designs: One of the significant benefits of working with 2D CAD is that it is easier to modify, alter or revise the designs. CAD designs are easily scalable as per the requirements. However, any amendments in 3D Modelling are time-consuming and a bit more complex than 2D.
2) Easy to Operate: CAD tools contain only the essential functions that are easy to understand and user-friendly. It includes a layer, line types, weights, and more. In many instances, 2D diagrams serve the purpose perfectly, and there is no need to get 3D in it and make it complex. Designs involving schematics, components, MEP drawings, and various others support the CAD format and are much easier to learn and operate.
3) Economical and Affordable: CAD solutions are much more cost-effective than BIM counterparts. It is easy and cost-friendly to find CAD experts as it has been in the market for a long time. Moreover, the reworks in the CAD solutions are less as compared to 3D BIM as it is simpler to work on.
4) Elaborated Documentation: CAD drawings contain multiple views of the 3D model and various instructions. Why fetch information every single time, all the way from 3D, and increase the complexity of the procedure, when you can get detailed dimensions along with the view in 2D itself.
5) Easy to Read: Many designers face challenges in communicating their design intent; CAD drawings are much easier to read as they’re standardized and organized. However, Legibility is also increased.
6) Advanced Prototyping: Advanced CAD versions have already enabled design engineers to create accurate physical prototypes that can be used for testing purposes in a real environment. Integrating CAD designs with augmented reality technology allows design engineers to test and visualize their project scenarios digitally, thereby speeding the evaluation and project development process without concern about quality and accuracy.
7) Accurate and Error-Free: CAD solutions have minimum room for errors and enable schematic and iterations to be created faster, accurately, and error-free with minimal inputs.
8) Time-Savvy: The CAD software handles most calculations and requires relatively less manual interferences, accelerating the design processes for materials, manufacturing, fabrications, or other units.
Where is CAD Preferable?
- Addressing the tight project deadlines
- A single component, part, or unit needs to be designed
- When 3D functionality is not needed in the project and requires less space
Conclusion: CAD is Still Important
Many industries rely on CAD to create drafts daily. CAD outputs are used by marketing and sales channels to demonstrate the aesthetics and function of any project design without incurring more in terms of costs. It is the simplest and easiest way to display your work in a shorter period. Despite the widespread use of 3D models, the need for 2D CAD drawings is prominent for engineering CAD designs. The design engineers are still comfortable using AutoCAD CAD software, as it has been in the industry since 1982 and has a substantial number of users. The software holds 20 different pieces in its suites for designing, and a few more additions are lined up to make CAD systems more valuable to construction projects.
