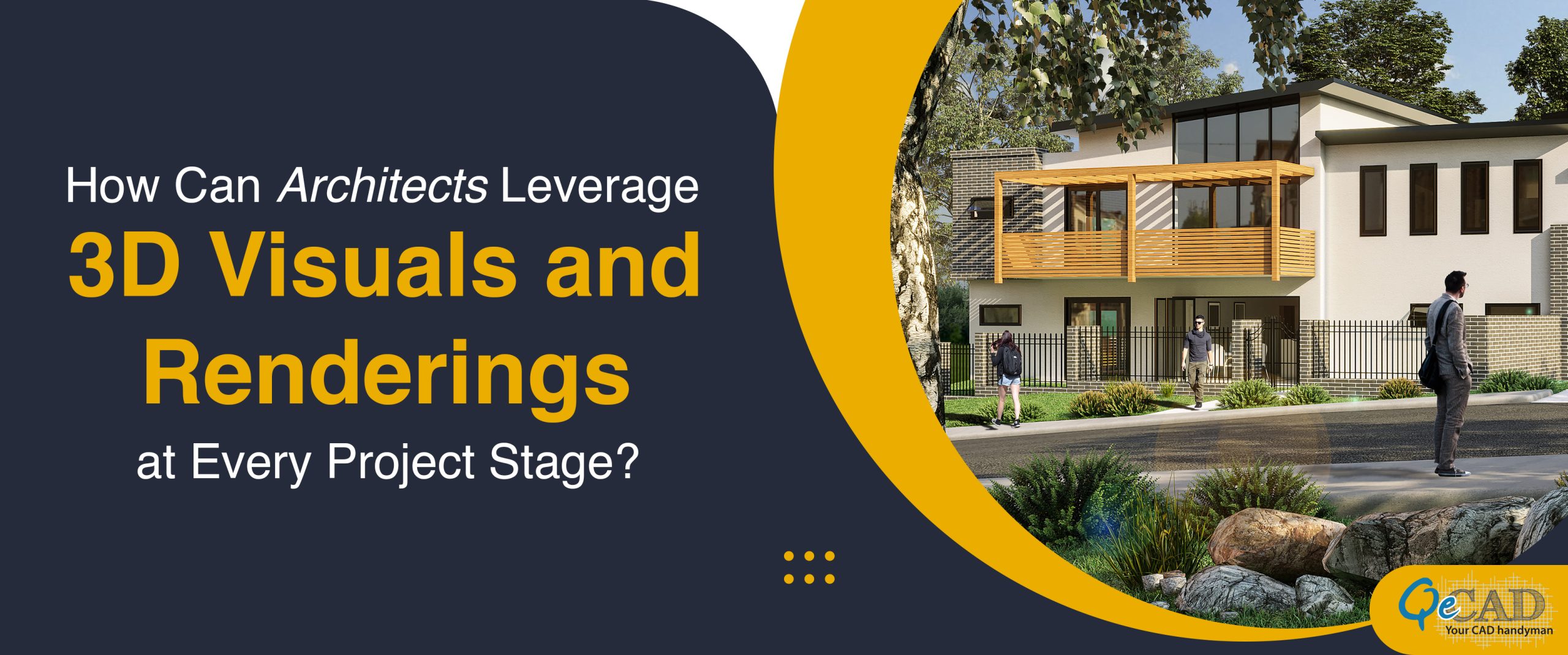
In the era of digitization, visuals and images play a vital role in all aspects. As per a study, 65% of people learn better via visuals and grab around 90% of the critical information quickly with the help of graphics; therefore, graphics play a crucial role in audience engagement.
Graphics and visual interpretations are way more illustrative in providing necessary information. It allows people to understand the project components quickly, identify the flaws, provide quick and apt analysis and simplify crucial decision-making. This implies to all industries, including architecture and construction too.
Considering modern construction development, visual representation aids complexities with various levels of details, dimensions, views, and applications interactively and tangibly. Architects and designers nowadays require photorealistic building models to enhance the visualization and appeal of the modern building structure. This is why 3D rendering services are gaining power in the AEC industry.
3D Architectural Rendering Services allows you to create enthralling photorealistic imagery with the help of architectural design software to showcase the project’s components and glimpses of how the end project will look in a real environment. It allows you to visualize and virtually communicate the design intent before it is actually built so that the desired changes can be made beforehand. They are proven to help significantly while executing large and complex architectural projects. They facilitate comprehensive visualization of the interior and exterior of any project and are also commonly used for marketing and promotion of architectural designs and layouts. 3D renderings allow the team to narrow to a common understanding of the project and anticipate and resolve potential clashes before the actual construction. They also speed up project approvals by virtue of being excellent communication tools. Overall, 3D renders save time and money for architects, designers, and stakeholders involved in a project.
3D renders and visualization are proven helpful to architects at different stages of the construction project, from ideation to selling it. Let’s see how.
1) Concept Design: 3D Renders and Visualization allow architects to identify the potential flaws of the concept design developed from the architectural perspective. The visuals make it easier for them to notice any imperfections and rectify them immediately. It allows iterating the plans until it is free of errors or helps find a new design approach altogether. Thus, 3D renders help out to eliminate the flaws in hand as well as potential ones too in the architectural concept.
2) Concept Presentation: Once the architect is ready with the concept design, 3D visuals help them to depict their design intent and vision to the client with a detailed presentation via photorealistic imagery. It instills a level of confidence in you as well as in your client to see the first look of their project with such a beautiful representation communicating the details of interiors and exteriors. It makes the experience more accurate and easy to understand.
3) Concept Review and Approval: Once the architect has presented their concept visually, the design is under review by the client, and with these renders, they can easily suggest changes, modifications, alterations, and elevations in the original design concept. Architects can involve clients in the creative process by working closely on visuals and understanding their recommendations, creating iterations for them, and getting approvals for executions.
4) Concept Implementation: Once the design is reviewed and finalized, 3D renders and visuals help architects intricate the design intent to the builders and construction team. Visual representation makes it easier for the team to understand the architectural design and its components in detail with model elements functionality, spatial relationships, materials to be used with quantity details, and other crucial information.
5) Concept Marketing: The architects’ work continues; once all design communication is done with the team on board, 3D renders and visuals help them enhance their portfolio and successfully market their projects. They can easily showcase their project’s USP and sell out high.
3D Renderings and Visuals are Transforming the Future
3D Architectural renderings consist of Interior Rendering Services, Exterior Rendering Services, Product Renderings, and 360-degree images. These have superseded traditional design approaches and are transitioning the world of architectural design. It is of utmost importance for an architect in various aspects of the project design process. Without these, it won’t be easy to communicate and compete. The advantages of rendering and visualization will make architects survive and thrive in the AEC Industry.
QeCAD holds an experienced team that delivers interactive and realistic images with the help of 3D visualization and renderings. We have successfully rendered various projects catering to different industries.
