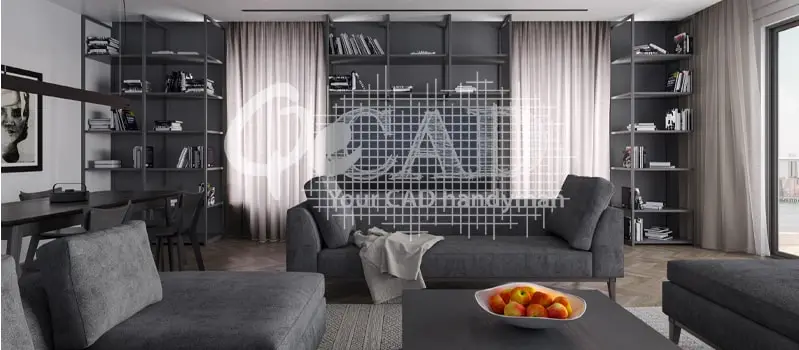
At QeCAD, we pride ourselves in delivering high-quality 3D Interior Rendering Services at competitive rates fulfilling all your project needs. We provide you with a detailed visualization of how your interiors will look once constructed. Our Interior Design Services comprise every minute design detail like dimensions, material to be used, lighting, amenities, décor, and basically every element that showcases the aesthetics as well as the functionality of your interior. Whether contemporary, modern, or traditional, we hold a team of expert designers who can carve every corner of your interiors digitally with efficient planning and space utilization. Our illustrations are of high definition that can be photorealistic images or 3D models of a 360-degree tour or panoramic view. Our 3D Interior Design Renderings provide enhanced insights, simplify the project complexity, and strengthen the project quality by reducing reworks, timelines, and costs. We offer rendering services for all types of projects, whether residential, commercial, industrial, etc., digitally depicting enhanced interiors. We have delivered diverse rendering projects to architects, interior designers, real estate developers, etc., across countries like the USA, UK, Canada, Australia, and Europe. We also help to elevate your presentation and promote sales of your construction idea with spectacular renderings sharing the essential features of your design idea and communicating your design intent visually.
We digitally formulate your idea or imagination in the form of 2D images or 3d models depicting the actual geometry, dimension, sizes, shapes, materials, etc., accurately.
We convert all the 2D images provided into 3D images or models showcasing shadows, angles, colors, and many other details precisely.
We provide digital illustrations of any space, be it a room, kitchen, corridor, commercial area, etc., from multiple angles with different color combinations, furniture and amenities placements, lighting setups, décor ideas, etc.
Interior rendering services or interior design renderings are a set of drawings or models depicting the proposed interior design solution for your residential, commercial, or infrastructural projects. It helps you visualize everything from architectural and structural perspectives, including amenities, appliances, and even decors digitally for any physical space using advanced software and techniques.
