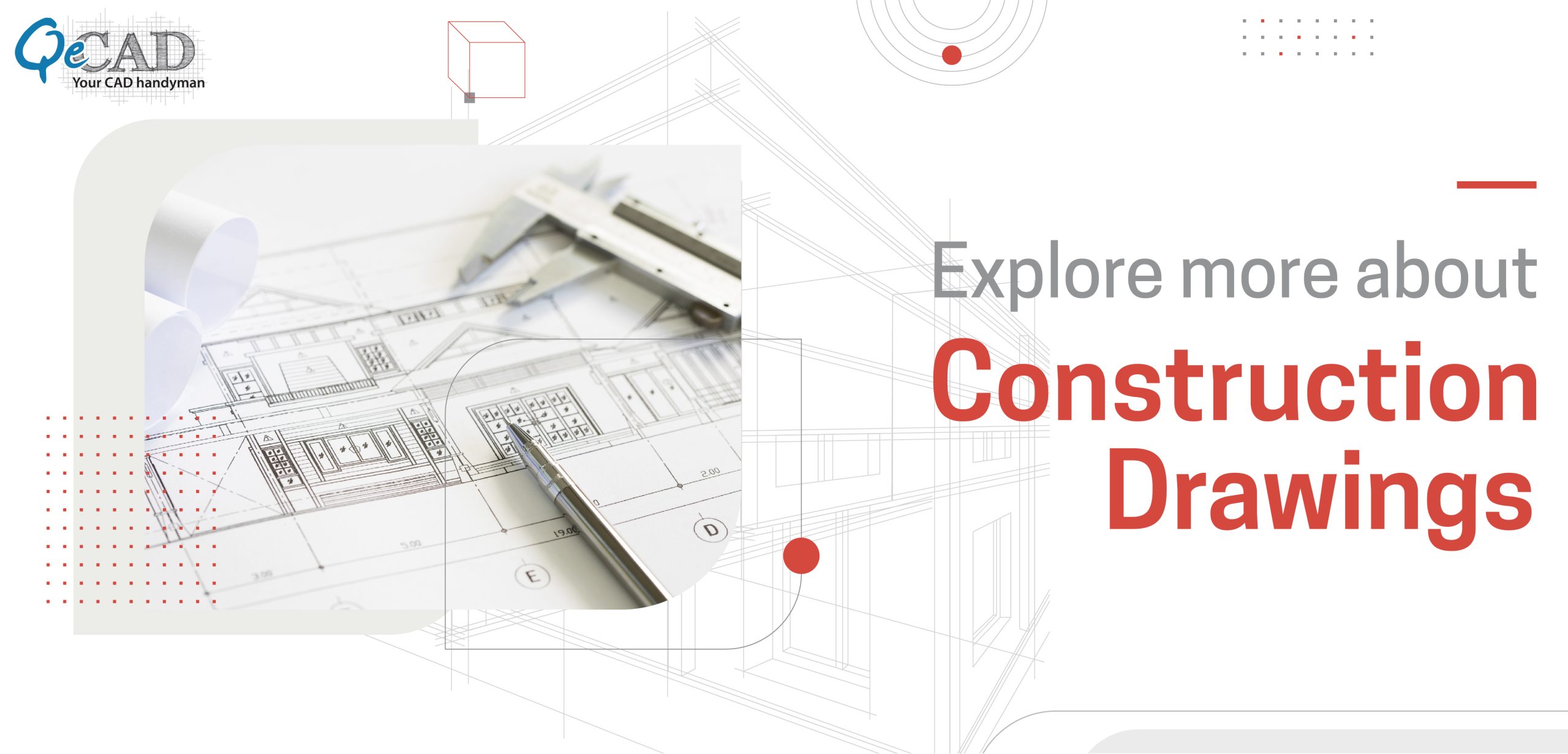
Creating construction drawings is crucial when starting a job in construction. Multi-trade construction drawings come in many different forms for many different purposes. To complete a building project faultlessly across the various phases of the project, such drawings have been helpful and necessary.
Construction drawings: what are they?
Construction Drawings Services are computerized depictions of a construction structure that incorporates a comprehensive illustration of all building components and materials. Such drawings typically guide the construction process.
A construction drawing is a graphical representation of how the structure will be constructed, how it will be organized, its parts, the structure, and, indeed, the specifications. A building drawing highlighting the intricacies is provided for every aspect of a construction project. This also details the sizes of every component, its installation components, and specific other requirements that must be met for local permitting authorities to approve an endeavor for a domestic, industrial, technological, medicinal, or instructional structure.
The planning team creates all such drawings, which become crucial because they entail comprehensive representations of such construction, MEP layout, specifics substructure, internal specifics or elevations, walls, floors, cabinets, altitudes, and ceiling drawings.
Construction drawings are generally referred to as such because they are a component of the manufacturing details that come with the contractual papers for said construction projects after the proposal paperwork. It thus indicates that they’re essential legally and constitute a component of the contract signed between the company and the contractor.
How are construction drawings or plans created?
Construction drawings are either hand-drawn sketches or can be created using computer-aided drafting tools. Modern Building Information Modeling (BIM) also made it simple to render and see computerized building models through great painstaking depth.
Why do we need a construction drawing, and what are its specifications?
Construction drawings serve the primary function of providing a pictorial depiction of the proposed building. It’s possible to reduce confusion and bottlenecks while carefully synchronizing the drawings.
The specific requirements will describe the resources, guidelines, methodologies, and other factors needed to complete the job. The pictorial depiction provided by construction drawings shows the element placement, ornamentation, measurements, and additional information. In the case of concurrence, caution must be taken to ensure adequate coordination to avoid ambiguity or any sort of misunderstanding.
Building plans, elevations, portions, and detailed designs typically make up a complete package of construction drawings because they accurately depict the entire facility. Wiring, piping, and other main trades use their commercial drawings for several undertakings.
Building information modeling has also made it possible to create a 1:1 virtual construction model, encompassing the data involved in manufacturing, deploying, or developing every item within the model.
Which details can be found on a construction drawing?
Construction drawings must include all the information the builder requires to make the structure because they will be utilized to erect this same structure.
This includes details like the structure’s grid or arrangement, its measurements, and the components’ distinct identification. The following checklist examines every sort of drawing and describes what is typically required to fully provide an understanding of such fundamental specifications for building drawings.
The details below are typically included in a collection of construction documentation.
- Cover page
- General notes
- Site plan
- Foundation plan
- Floor plans
- Roof plan
- Elevations
- RCP / lighting plans
- Floor framing plan
- Wall sections
- Construction detail
- Door Window schedules
- Finishes schedule
- Interior elevation of the wet area, Kitchen, and robes
Summing up
Construction drawings give information about a structure’s growth. They were indeed produced in phases. Although some designs must be crafted before construction, others have been created as the building is still being built. Possessing such sketches has many advantages. So, each constructor, manager, and building laborer follows them as their guiding principles.
There aren’t any set criteria for construction drawings for a professional construction job. Construction drawings have been created in accordance with the kind of construction and, indeed, the company’s specific needs. Nevertheless, contractors rely on a consistent information flow to modify their project schedule, mobile tools, intended budgets, and timetable objectives. Incorporating top-tier software applications and automation technologies, which thus connect “the workplace” to “the area” or, conversely, seems to be the most effective method to achieve competitiveness.
