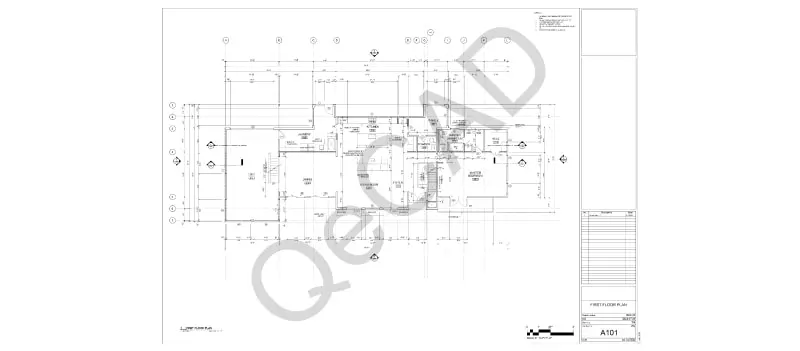
QeCAD delivers accurate and precise Construction Documentation Services to its global clientele. Our team of architects, designers, and engineers are proficient with various International Building Codes and Standards and ensure standardized structures to get quick approvals from government bodies. Our Construction Drawing Services provides access to the creation of a set of drawings, including working drawings, MEP drawings, as-built drawings, etc., that are clear and error-free to get an enhanced view of the building structure before it is constructed. Our expertise and experience in construction documentation ensure that the design intent is clearly communicated and every documentation stage translates into a smooth and effective construction process.
Our Architectural, Structural, and MEP engineers work collaboratively to design well-coordinated construction drawings for all trades. We ensure speed and accuracy in all of our projects so that you get quality construction within the stipulated time and budget. We are renowned among top architectural drafters and modelers across the USA, UK, New Zealand, Europe, and Australia.
We provide a variety of construction drawings for enhanced architectural views, such as floor plans, sections, elevations, roof plans, site plans, building and wall sections, ceiling plans, furniture layouts, sheet details, architectural notes, and so on. Our architectural drawings will serve as a blueprint illustrating every technical specification of the construction.
Our Structural Construction Drawings consist of structural details of the building projects illustrating the structural components' location, size, spacing, connections, and material details. These consist of general notes, foundation plans, framing plans, beam, column, slab, roof layouts, etc.
Our MEP Construction Drawings depict the details regarding the assembling and installing the MEP (Mechanical, Electrical, and Plumbing) components in a building structure. Our MEP engineers ensure that the drawings are precise and accurate and that no clashes occur between them during implementation. All the MEP equipment and fixtures are illustrated clearly with all the necessary specifications. These construction drawings include Mechanical, Electrical, Plumbing, HVAC (Heating, Ventilation, and Air Conditioning), and Fire safety drawings.
Construction documentation includes all necessary technical details regarding the construction structure. These drawings help encounter clashes in the early phases of the building cycle to avoid costly reworks and save time. These are also helpful in gaining permits and approval, and authorization for the construction project. AEC professionals also use these to ensure flawless and hassle-free on-site construction.
Construction Documentation is of great importance for numerous reasons:
