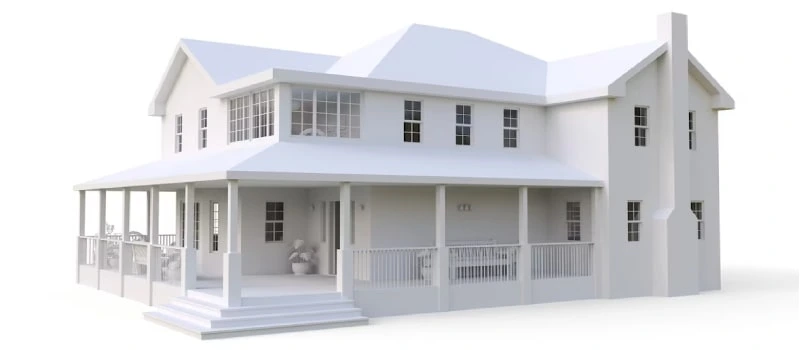
QeCAD offers a plethora of Architectural BIM Services that helps out in enhanced architectural visualization for better construction. Our skilled team of BIM modelers, BIM architects, and BIM engineers are well-versed in using multiple BIM software to cater to the design and modeling needs of every type of project involving any level of complexity. We can create models from sketches, drawings, images, scanned data, point cloud data, etc., as per the defined scope and the level of detail (LOD) required. We master in creating accurate, information-rich, and detailed Architectural BIM models with all the specifications like sections, elevations, roofs, walls, etc. Our unmatched quality and extensive experience of more than two decades make us stand apart in architectural and construction modeling. With our Revit Architectural Services, we ensure that the project is executed well with minimal errors and is completed within the estimated timeframe and budget. We offer an array of BIM Architectural Services that help throughout the building and construction cycle stages, from schematic design, conceptual design to construction documentation. We have served numerous clients globally, completing more than 12500+ architectural projects. We do follow global industry standards and codes while designing and modeling, giving you a solution that can get a permit quickly through government regulations. We have a versatile portfolio of delivering all types of projects, be it Residential, Commercial, Industrial, or infrastructure.
We can create accurate 3D BIM models as per the project’s scope and required LOD (LOD 100-500). We also have experience in site modeling, i.e., creating a model from scratch, considering the client’s viewpoint and geolocation.
We hold expertise in converting 2D AutoCAD drawings to 3D BIM models hassle-free for a better and enhanced view and getting deep insights about the projects.
Our Revit Models are accurate and precise and help encounter clashes well before construction starts.
Our construction drawings are comprehensive and include every minute detail, like symbols, annotations, etc., for better understanding, future references, and various engineering trades. Our model comprises technical information like materials, costs, schedules, etc.
We create comprehensive BIM models from the images or scanned data or the point cloud data shared by the clients for renovations or remodeling of architectural projects.
Our team is proficient with using Revit software and can create customized Revit families apart from the default family offerings as per the project’s need.
Our team is experienced in creating detailed blueprints depicting every model component with multiple attributes like shape, size, dimension, elevation, etc. Our As-builts are accurate and are used for effective renovations.
