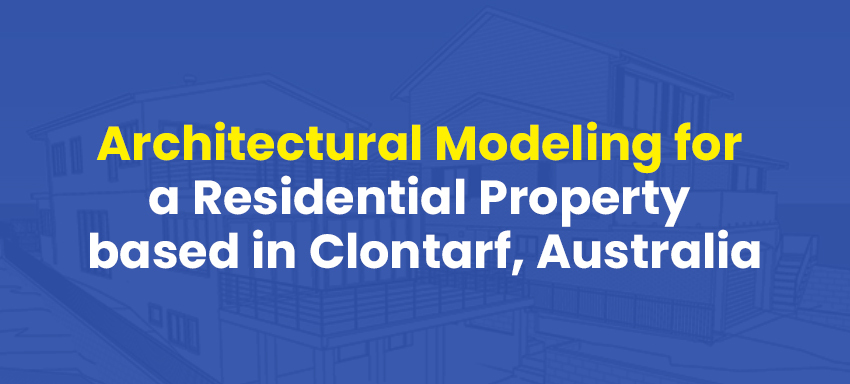
Architectural Modeling for a Residential Property based in Clontarf, Australia
Developed an accurate architectural model for a residential project in Clontarf, Australia, supporting better design decisions and streamlined execution.
Read More
Architectural Modelling & Council Drawing Set Development for a Street in Australia
We produced architectural models and a full council drawing set for an Australian street, capturing site conditions, structure layouts, and compliance-ready documentation tailored to local council requirements.
Read More
Architectural Modeling and DA Set for A Residential Street
Developed precise Architectural Models and DA Set for a residential street, aligning with local codes and ensuring a smooth approval process.
Read More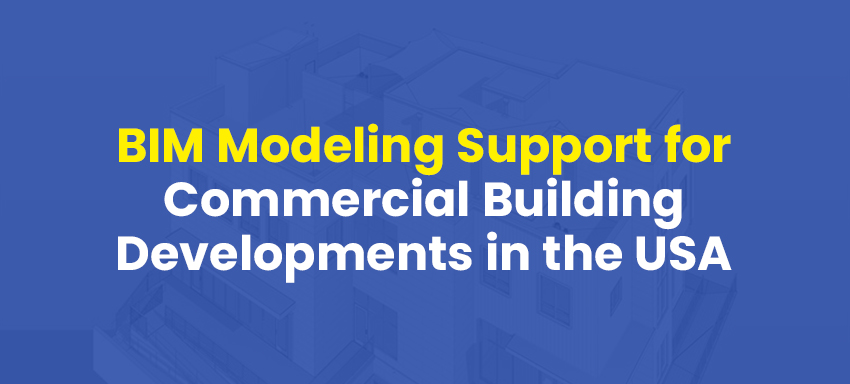
BIM Modeling Support for Commercial Building Developments in the USA
This case study showcases how QeCAD provided precise and efficient BIM Modeling support for commercial building projects in the USA, enabling improved coordination, reduced errors, and faster project delivery.
Read More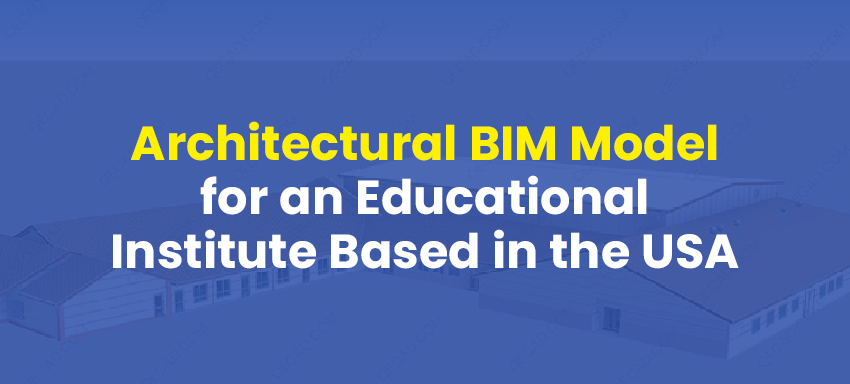
Architectural BIM Model for an Educational Institute Based in the USA
Discover how our team delivered a data-rich Architectural BIM model for a leading educational institute in the USA, ensuring design accuracy, coordination, and seamless collaboration across disciplines.
Read More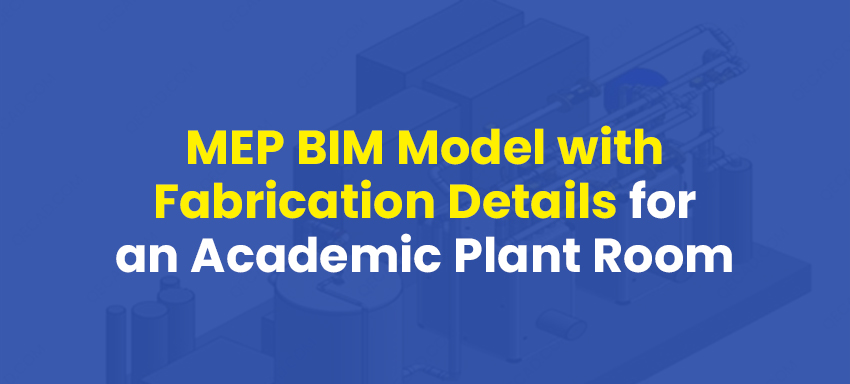
MEP BIM Model with Fabrication Details for an Academic Plant Room
Explore how our MEP BIM model with fabrication details enhances efficiency and accuracy in an academic plant room project
Read More
BIM Modeling and Fabrication Drawings for Complex Wall Panels of The USA Airport
Know how we delivered accurate BIM Modeling and Fabrication Drawings for intricate wall panels of a USA airport, ensuring efficiency and precision for this complex project.
Read More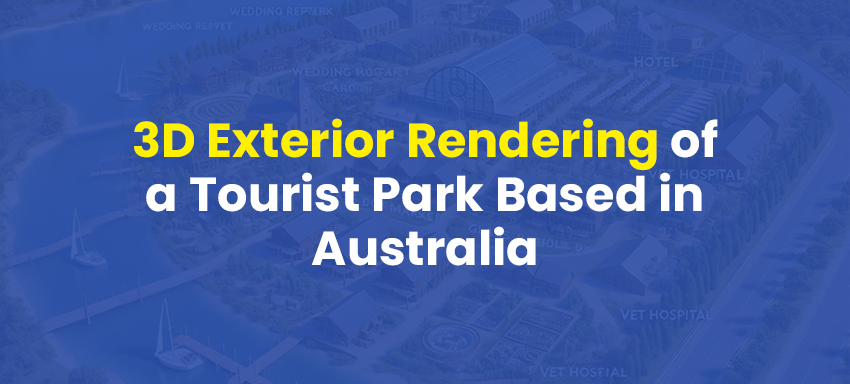
3D Exterior Rendering of a Tourist Park Based in Australia
Created stunning 3D exterior renderings for an Australian tourist park, showcasing its design, landscaping, and visitor-friendly aesthetics.
Read More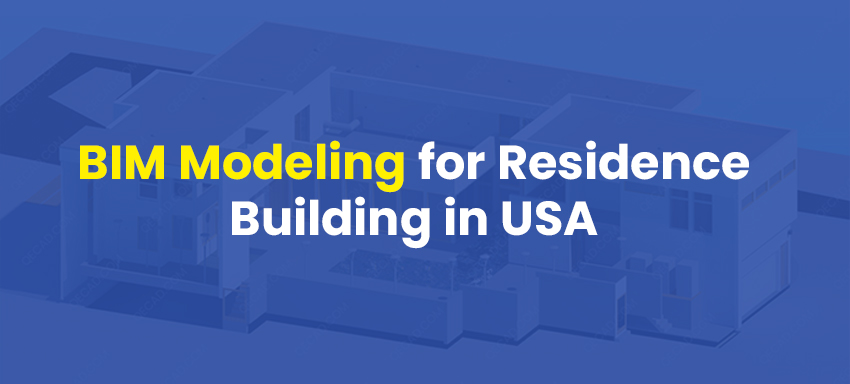
BIM Modeling for Residence Building in USA
Developed detailed BIM models for a residential building in the USA, enhancing design accuracy, collaboration, and project efficiency.
Read More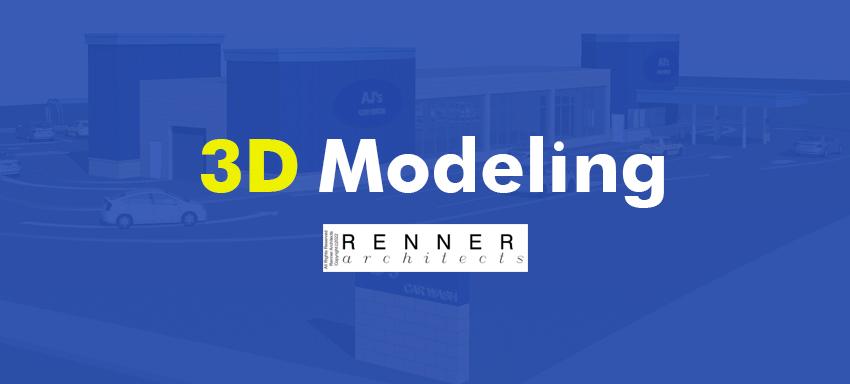
Architectural Modelling & DA Set For A Car Wash Facility Building In USA
The client is a top notch renowned architects based in USA, who approached QeCAD with the requirement to design and model the two-storey car wash facility and to create a construction documentation set to get consent to construct their car wash facility.
Read More