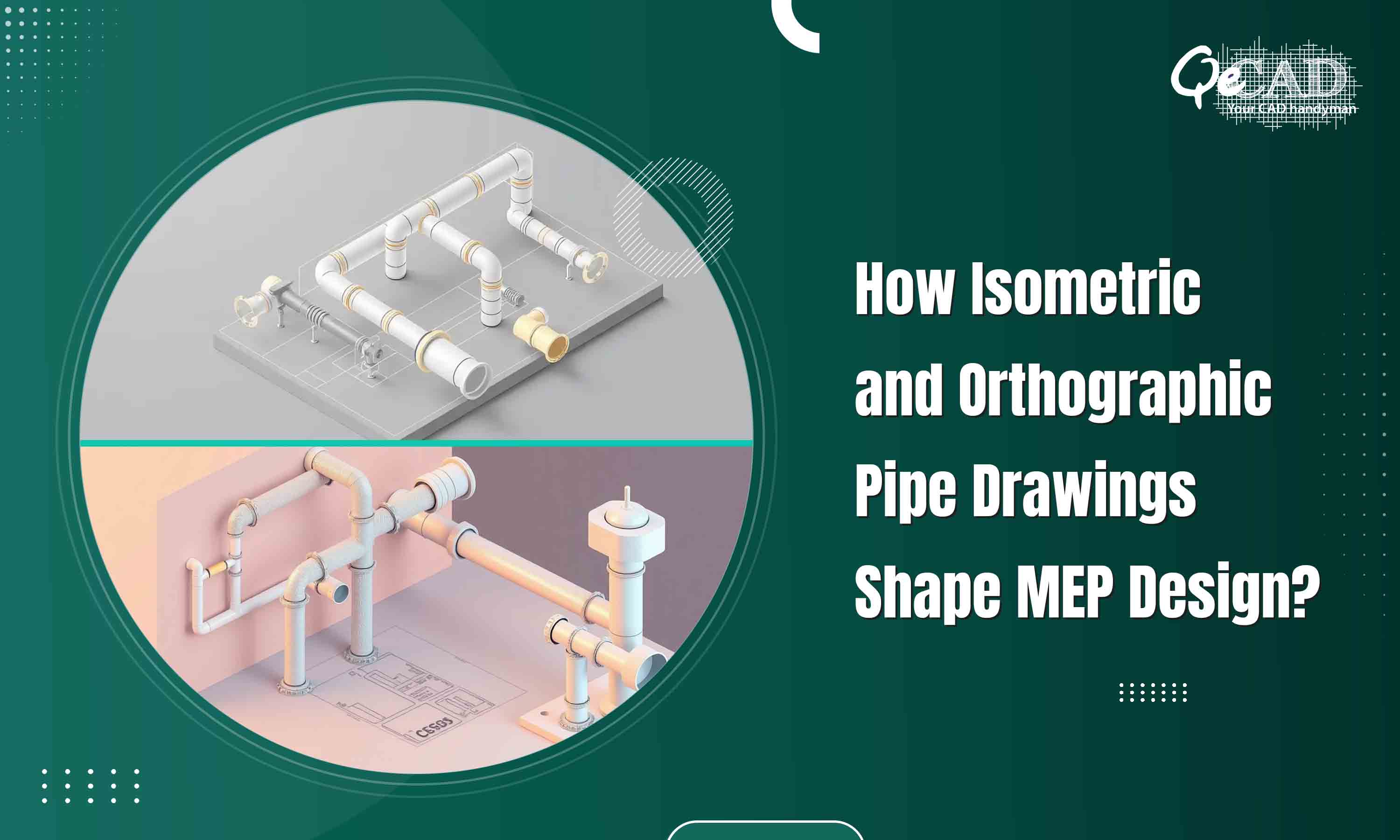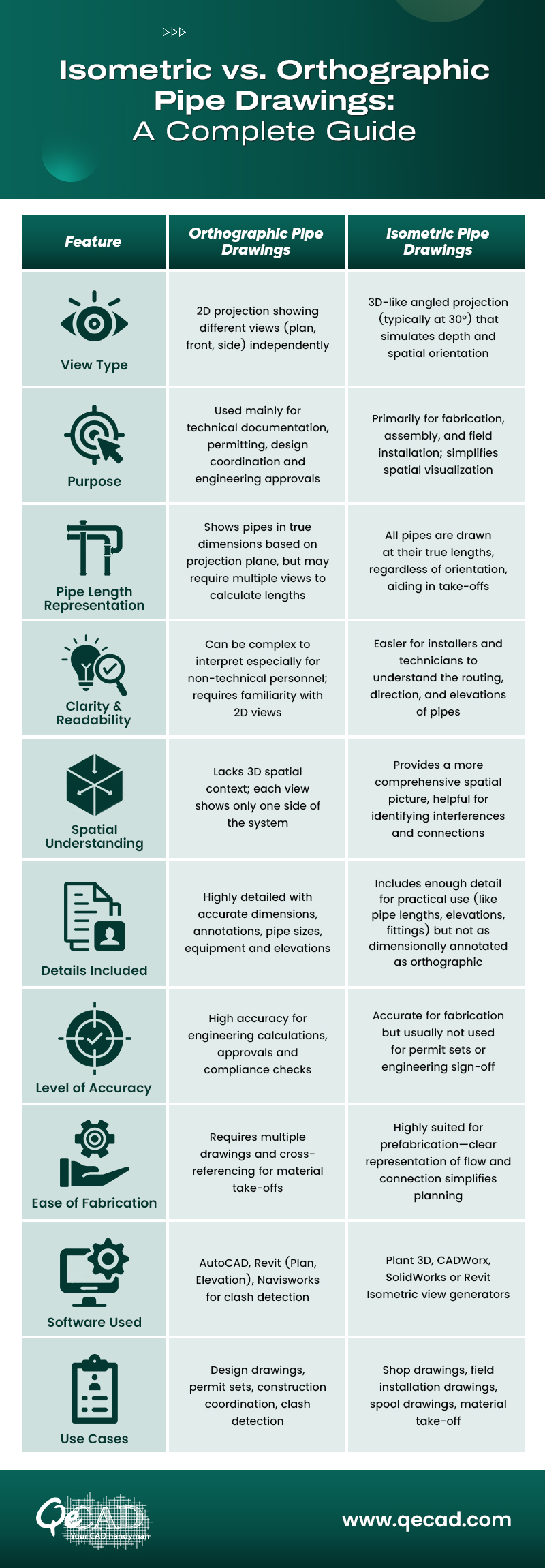
Introduction:
In the world of MEP (Mechanical, Electrical and Plumbing) engineering, clarity and precision in documentation are non-negotiable. Two of the key types of pipe drawings—Isometric and Orthographic—plays the crucial roles in visualizing and executing the complex piping layouts. Each offers unique perspectives and also serves the different purposes in the construction and coordination process.
Understanding the distinction between these two formats is essential for the designers, engineers and even the contractors leveraging the MEP Drawing Services for accurate planning and installations.
Orthographic Pipe Drawings (2D Views)
Definition:
Orthographic drawings are the 2D representations of the piping systems typically shown in the plan (top), front and side views.
Key Characteristics:
- Flat views with the precise dimensions
- Used for the layout planning, coordination and fabrication
- Showcases the pipes, fittings along with the equipment in the actual scale and orientation
- Ideal for the construction documentation and permitting
Advantages:
- Accurate spatial relationship among the components
- Easy to read for the field technicians
- Supports the clash detection when overlaid with the other services
Isometric Pipe Drawings (3D-like Perspective)
Definition:
Isometric drawings provide a pseudo-3D view where the piping layout is drawn at 30° angles offering a clearer picture of how the systems connects in the space.
Key Characteristics:
- No distortion in the pipe lengths
- Each line represents a centerline of a pipe
- Easier to visualize pipe routing in the 3D space
- Often used for the fabrication, erection and installation guidance
Advantages:
- Simplifies the interpretation of the complex layouts
- Highlights the pipe runs, elevations and directions
- Useful for the pre-fabrications and material take-offs

Conclusion:
Choosing between the isometric and orthographic pipe drawings depends on your project phase as well as the intended audiences. While orthographic views provides the technical depth and compliance accuracy, isometric drawings brings the practical clarity to the installation and field execution.
For comprehensive project execution, a combination of both is often essential. Leveraging the professional MEP Drawing Services ensures that your construction documentation is precise, coordinated and optimized for both the design and even for the on-site implementations.
