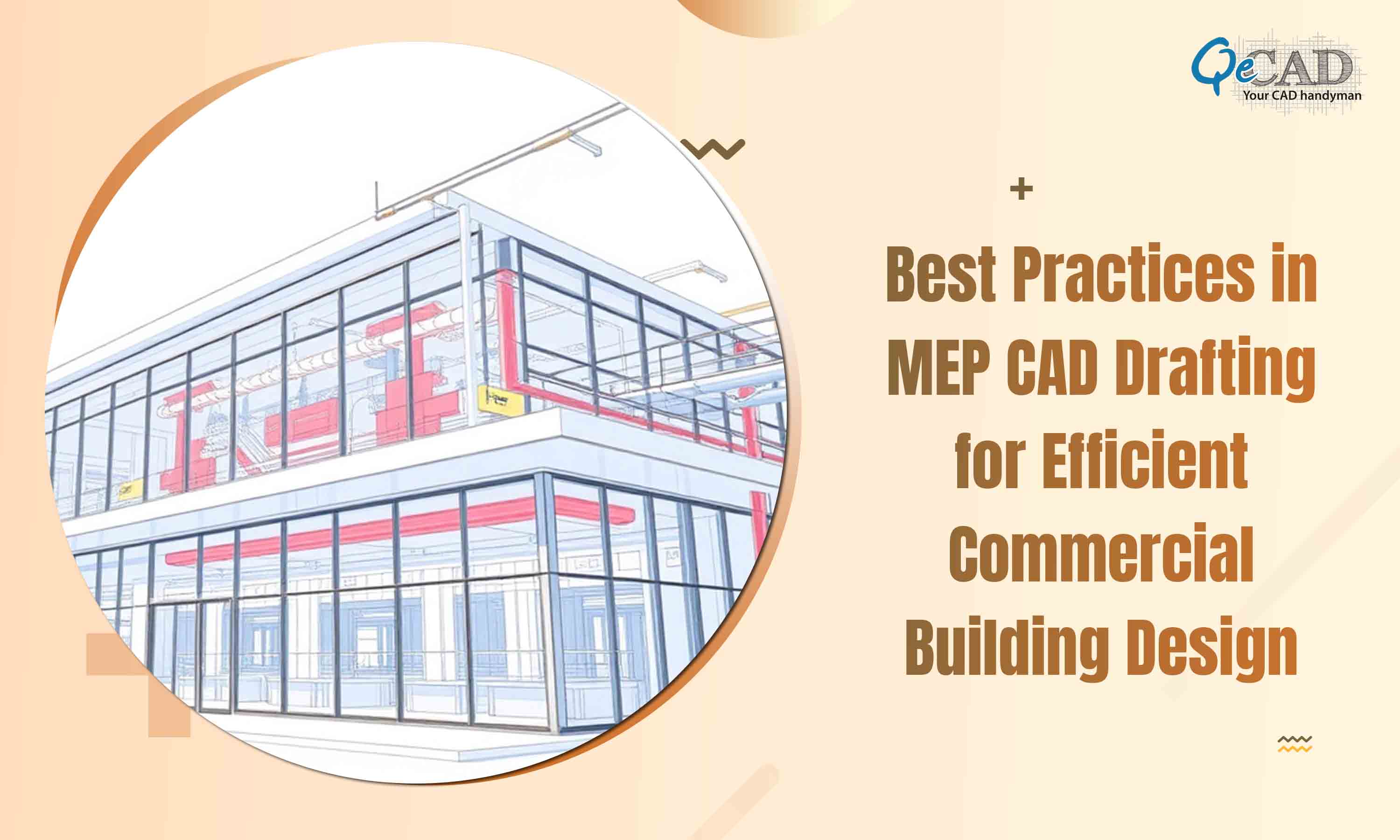
Modern commercial buildings are the complex ecosystems where mechanical, electrical and plumbing (MEP) systems must seamlessly integrate to ensure that the occupant’s comfort, safety along with the operational efficiency. To achieve this precision, MEP CAD Drafting Services plays a critical role thus helping the engineers, architects as well as the contractors to translate the design concepts into the well-coordinated, constructible and compliant layouts.
Let’s explore the best practices that ensures the accuracy, efficiency and long-term reliability in MEP CAD drafting for the commercial structures.
- Start with Coordinated Architectural and Structural References
An effective MEP drafting workflow begins with the well-referenced architectural and structural CAD models. Aligning the MEP systems with the building envelope, load-bearing elements and spatial constraints prevents the clashes and reworks later on.
- Always use the latest architectural base drawings to ensure the spatial accuracy.
- Apply layer management and naming conventions to differentiate between the services (HVAC, electrical, plumbing, fire protection, etc.).
- Use the reference points and grid systems for the cross-discipline coordination.
This foundation enables the smoother collaboration across the teams and minimizes the costly on-site conflicts.
- Adopt a BIM-Integrated Approach Early
While CAD drawings remains the backbone of the documentation, integrating them with the BIM tools enhances the coordination and data integrity.
- Use BIM-compatible CAD workflows to ensure that the MEP elements are spatially validated in 3D.
- Detect clashes early between the ducts, conduits and pipes using the model-based coordination.
- Extract the accurate shop drawings and fabrication details directly from the coordinated model.
This hybrid CAD-BIM approach supports the design visualization, precise quantity take-offs and streamlined construction sequencing.
- Prioritize System Zoning and Space Optimization
Commercial projects demand efficient use of the space while accommodating the diverse MEP systems. Zoning the building into the mechanical, electrical and plumbing areas ensures the optimal layout and maintenance access.
- Implement the duct and pipe routing strategies that minimizes the pressure loss and material usage.
- Maintain the service clearances as per the ASHRAE, NFPA and local building codes.
- Plan for the future expansion or system upgrades by allocating the adequate ceiling or shaft space.
Strategic zoning improves the performance and simplifies the long-term facility management.
- Standardize Drafting Templates and Layer Protocols
Consistency is crucial for the large-scale projects involving the multiple teams and revisions. Using standardized CAD templates improves the readability and compliance with the client or industry standards.
- Follow the AIA or ISO layer naming conventions for uniformity.
- Utilize the block libraries for frequently used MEP components such as valves, diffusers and switches.
- Maintain the drawing scales, symbols and annotation styles across all the drawings.
These practices not only ensures the drawing clarity but also streamlines the review as well as the approval processes.
- Incorporate Accurate Load Calculations and Equipment Sizing
Each MEP discipline depends on the precise engineering calculations. When creating drawings, these parameters should directly inform the layout and the system design.
- Use HVAC load data to size ducts and diffusers appropriately.
- Align the electrical layouts with the panel load schedules and power distribution requirements.
- Ensure that the plumbing drawings reflects the fixture unit counts and pipe sizing per relevant codes.
Integrating the design data within the CAD Drawing Services improves the constructability and reduces the errors during the installations.
- Implement Rigorous Quality Checks and Version Control
Commercial projects often undergo multiple design iterations. Maintaining the version control ensures that only the most recent and approved drawings reaches the site.
- Establish a formal review process for internal QC (quality control) and client approvals.
- Verify dimensions, annotations and layer visibility before the release.
- Maintain a revision log to track the updates and ensure the documentation integrity.
A disciplined QA/QC process prevents the miscommunication and expensive delays in the construction phase.
- Leverage Cloud Collaboration and Secure Data Exchange
In today’s distributed project environments, digital collaboration tools enhances the coordination among the design and construction teams.
- Leverage cloud-based CAD tools to enable real-time design updates and collaborative markups.
- Control access permissions to safeguard the intellectual property.
- Employ file formats like DWG and IFC for seamless interoperability across the disciplines.
This digital ecosystem fosters transparency, reduces the turnaround times and ensures that every stakeholder has access to the latest data.
Conclusion
In the competitive world of commercial construction, precision and coordination defines the project success. MEP Drafting Services provides the essential bridge between the concept and construction thereby ensuring that every mechanical, electrical as well as the plumbing component functions in harmony. By following these best practices — from early coordination and BIM integration to quality control and cloud collaboration — the design teams can deliver efficient, code-compliant and future-ready MEP systems.
Ultimately, investing in the high-quality CAD drafting workflows not only enhances the project accuracy but also contributes to the reduced rework, faster project deliveries and better lifecycle performance of the commercial buildings.
