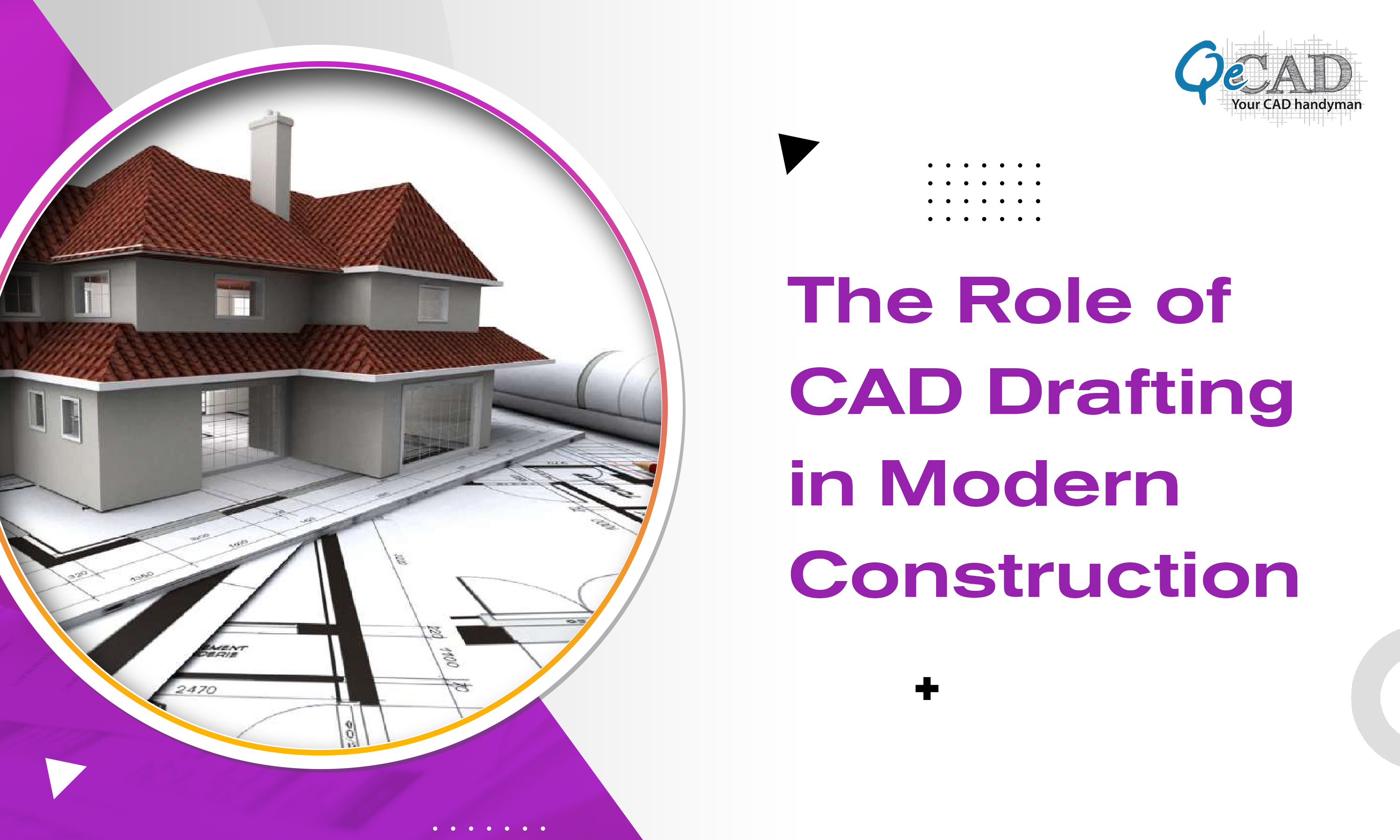
Introduction
In the ever-evolving world of construction, speed and precision are more than just competitive advantages—they are the essential pillars of the successful project delivery. Gone are the days when the builders relied solely on the hand-drawn blueprints and manual drafting techniques. Today, CAD draftings has revolutionized how the modern builders approach planning, design and even the execution.
By allowing professionals to create a highly detailed and editable 2D and 3D models, CAD Drafting Services not only enhances the accuracy but also streamlines the collaboration and cost-efficiency. From architectural layouts to the mechanical and structural detailing, CAD is now deeply embedded in every phase of the construction cycle. It serves as the digital foundation upon which the buildings are imagined, developed as well as constructed.
Let’s explore why CAD drafting has become indispensable for the modern builders and where it’s headed in the future.
Why CAD Drafting is Essential for Modern Builders?
- Precision and Accuracy
CAD tools enables professionals to draft with millimetre-level accuracy significantly reducing the human errors and ensuring the dimensional correctness throughout the project lifecycle.
- Improved Collaboration
Digital CAD files are easy to share and integrate with other systems like BIM allowing the architects, engineers and contractors to work in sync, make changes in real-time as well as maintain the version control.
- Time and Cost Efficiency
Automated commands, reusable templates and instant revisions reduces the drafting time, cuts the reworks and even saves teh costs during both design and execution stages.
- Easy Modifications and Revisions
Unlike paper-based drawings, digital CAD files can be instantly updated to reflect the changes in the project scope, material selection or even the structural designs.
- Better Visualization
CAD drafting enables 3D modeling and realistic rendering thereby allowing the stakeholders to visualize the final output before even the construction begins enhancing the client’s confidence and reducing the scope creep.
- Compliance and Standardization
Built-in libraries and code-specific templates helps to ensure compliance with the local and international standards hence speeding up the permit approvals and ensuring the regulatory adherence.
Applications of CAD Drafting in Construction
CAD drafting plays a critical role across multiple domains in the construction industry:
- Architectural Planning
From floor plans to elevation views, CAD allows for the detailed spatial layout planning, site analysis and facade development ensuring both the functionality and even the aesthetic appeal. Many builders and design firms rely on the Architectural Drafting Services to bring these elements together seamlessly.
- Structural Design
Engineers use the CAD to model beams, columns, foundations and reinforcements ensuring the load distribution, safety as well as the durability in compliance with the structural codes.
- MEP Drafting
Mechanical, Electrical and Plumbing systems are drafted with intricate detailing to avoid clashes and ensure proper integration with the architectural and structural layout.
- Interior and Space Planning
CAD supports the interior layouts, furniture placement, lighting design as well as the material specifications enabling the high customization and ergonomic solutions.
- Site Development and Civil Infrastructure
CAD is used for the road layouts, drainage systems, grading plans and landscaping designs in the large infrastructure and urban development projects.
The Future of CAD Drafting
As the construction industry embraces the digital transformation, the future of CAD drafting looks smarter and more integrated than ever.
- AI and Automation
Artificial intelligence will automate the routine drafting tasks, detect design clashes and even suggest the optimizations all while learning from the previous designs.
- Cloud-Based Collaboration
Cloud-enabled CAD platforms will allow the real-time collaboration across the geographies thereby enhancing the coordination among the global teams.
- Integration with BIM and Digital Twins
CAD is increasingly being fused with the BIM and digital twin technologies to simulate the real-world performance and lifecycle behaviour of the buildings long before the construction begins.
- Augmented and Virtual Reality (AR/VR)
CAD models will be visualized using the immersive AR/VR tech giving the clients and stakeholders a walk-through experience before a single brick is laid.
- Sustainability and Smart Design
Future CAD tools will integrate the environmental data thereby helping the designers to create more energy-efficient and sustainable buildings by simulating solar exposure, airflow along with the material performance.
Final Thoughts
In a scenario where quality, speed and innovation drives the success, CAD Drafting Services stands as the cornerstone of the modern construction practices. Their applications spans over every discipline in the AEC industry making them a vital tool for the builders aiming to deliver accuracy, efficiency and exceptional design.
As the technology continues to upgrade, the CAD drafting is becoming more intelligent, integrated and indispensable. For today’s builders, CAD isn’t a choice—it’s a necessity for staying ahead and future-focused.
