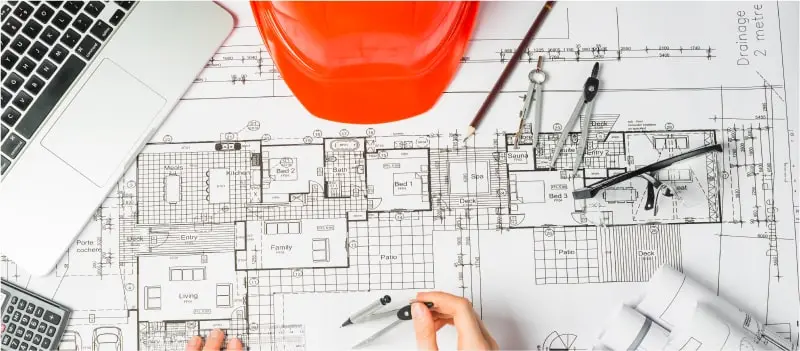Delivering Accurate Drafting Services at Competitive Rates

QeCAD is a renowned Drafting company delivering precise and detailed drawings and drafts from your hand-drawn sketches or images. We have a highly skilled team of draftees with extensive domain and
software knowledge to prepare 2D drawings for any project, whether residential, commercial, industrial, or infrastructural. The 2D drawings we developed are easy to edit, alter, modify, archive, and share. Our
drawings can be easily integrated with other components or assemblies, fastening the entire design process. Our drafting solutions are scalable, efficient, and auto-driven. We use advanced and cutting-edge technology
to fulfill all your project’s drafting and drawing needs.
With our experience of more than 25 + years in providing precise Drafting Services in stipulated time and cost, we are known among the most preferred firm across the USA, UK, Europe, Canada, and
Australia.
Series of Drafting Services We Provide
- Architectural Drafting Services
- Structural Drafting Services
- MEP Drafting Services
- Paper to CAD Services
- Scan to CAD
- Working Drawings
- 2D/3D Drafting
- As-Built Drawings
- Shop Drawings
- CD Sets
- Fabrication Drawings
- Permit Drawings
- Residential Drafting Service
- House Plan Drafting
- Façade Drawings
- Spool Drawings
- MEP Installation Drawings
- MEP Plan Drafting
- Elevation Drawin
- GA Drawings
- Tailored solutions to meet project needs
- Precise drawings that are error-free and accurate
- Keen eye for the detail
- Compliance with industry standards and codes
- Access to the pool of experience and expertise
- Access to advanced software and technology
- Data safety and security
- Meet deadlines and budget
- Quality output
- Speed and accuracy
- Competitive Pricing
Avail our Drafting Services For Any Type of Building Projects

