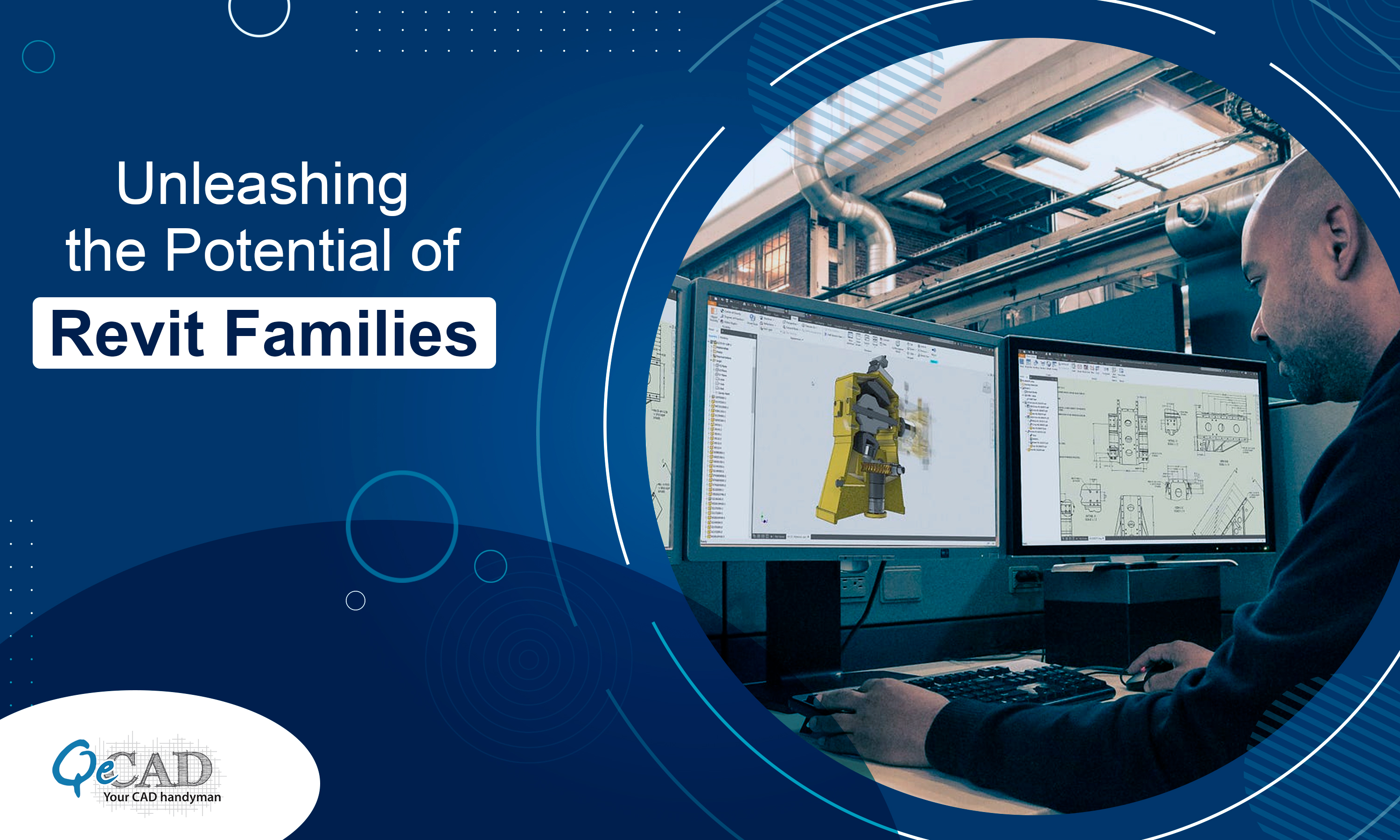
Introduction
Building information modeling (BIM) software from Autodesk called Revit has completely changed how architects and designers perspective building design. The use of Revit families represents one of the essential components which contributes to Revit’s adaptability. Professionals have the capacity to produce, administrate, as well as engage in construction initiatives more successfully because of these adaptable, parametric approach component, which plays a crucial part in the design procedure. We’ll talk about the importance of Revit families and the way they’ve changed architectural design in this blog.
What are Revit Families
Representing building parts or components like doors, windows, furnishings, fittings, as well as pieces of equipment have been intelligent, 3D models called Revit families. The aforementioned families may be stored and repurposed throughout several projects and are developed underneath the Revit software environment. Revit families can react to alterations in the design by seamlessly modifying measurements, materials, as well as additional features because of their parametric nature.
Benefits of Revit Families in Building Design
a) Design Efficiency: By offering an assortment of already-constructed elements and removing the necessity to develop these from the start, Revit families simplify the process of designing. Reducing time and effort, designers might accurately replenish their representations with real-world items rapidly.
b) Consistency and Standardisation: Revit families provide project standards adherence as well as design consistency. Architects and designers may improve harmony in appearance and minimize mistakes by developing and utilizing standardized families, which help to keep a consistent aesthetic during the project.
c) Flexibility in Parametrics: Revit Families enable designers to modify the model’s parameters at any point during the project. A quick iterative process as well as the pursuit of design choices are made possible by the automated propagation of changes to the family attributes across the project.
d) Cooperation and Coordination: Through the aid of Revit families, stakeholders such as architects, engineers, as well as other parties may collaborate on a single project. Every member of the team may bring their own expertise to the table, allowing for smoother collaboration as well as fewer conflicts among specialties.
Revit Family
Numerous architectural companies including design specialists provide specialized Revit Family Services to make the most of the capabilities of Revit families. These amenities meet the various customer demands and improve the whole process of design. The following are typical components of Revit family services:
a) Customised Family Creation: Skilled designers construct customized Revit families catered to particular project requirements. These families might consist of simple structural elements and intricate parametric simulations.
b) Developing Library: Establishing a family library that is extensive and tailored in order to a specific organization’s requirements as well as standards promotes coherence throughout projects. These libraries are created and maintained with the aid of Revit family services.
C) Family Content Management: For a project to run well, Revit families must be managed effectively. As part of the provision of services, current families might be audited, updated, and organized in order to ensure their correctness as well as applicability. 70% of architects and engineers utilize Revit, according to Autodesk research.
Revit Modeling
Numerous companies impart extensive Revit modelling assistance in spite of Revit family services. These services make use of Revit’s capabilities in order to produce precise, thorough, as well as aesthetically arresting architectural models. Among the main features of Revit modeling services are:
a) 3D Modelling: Competent experts develop extensive 3D models of buildings using Revit’s sophisticated modelling tools. These models include complex architectural details, structural components, as well as MEP (Mechanical, Electrical, and Plumbing) systems.
b) Rendering and visualization: Revit’s interaction with visualization technologies enables lifelike renderings as well as engrossing virtual worlds. Effective visualizations are frequently a part of Revit Modeling Services to assist clients and other stakeholders in visualizing the finished result.
c) Clash Detection and Coordination: By utilizing BIM coordination, Revit modelling services may pinpoint conflicts that may exist between various building systems, improving coordination as well as decreasing expensive clashes that may occur on the job site.
Conclusion
Revit families possess how architects and designers a perspective on their projects which has emerged as crucial in the area of building design. Revit families have revolutionized the sector by providing effective design workflows, consistent norms, morphological versatility, as well as improved collaboration. Using Revit modeling services, that make use of the software’s sophisticated features, architects may produce precise and eye-catching designs. The importance of Revit families is going to continue to develop as BIM technology is more adopted, enabling designers in order to expand the bounds of innovation and deliver efficient as well as environmentally conscious architectural solutions.
