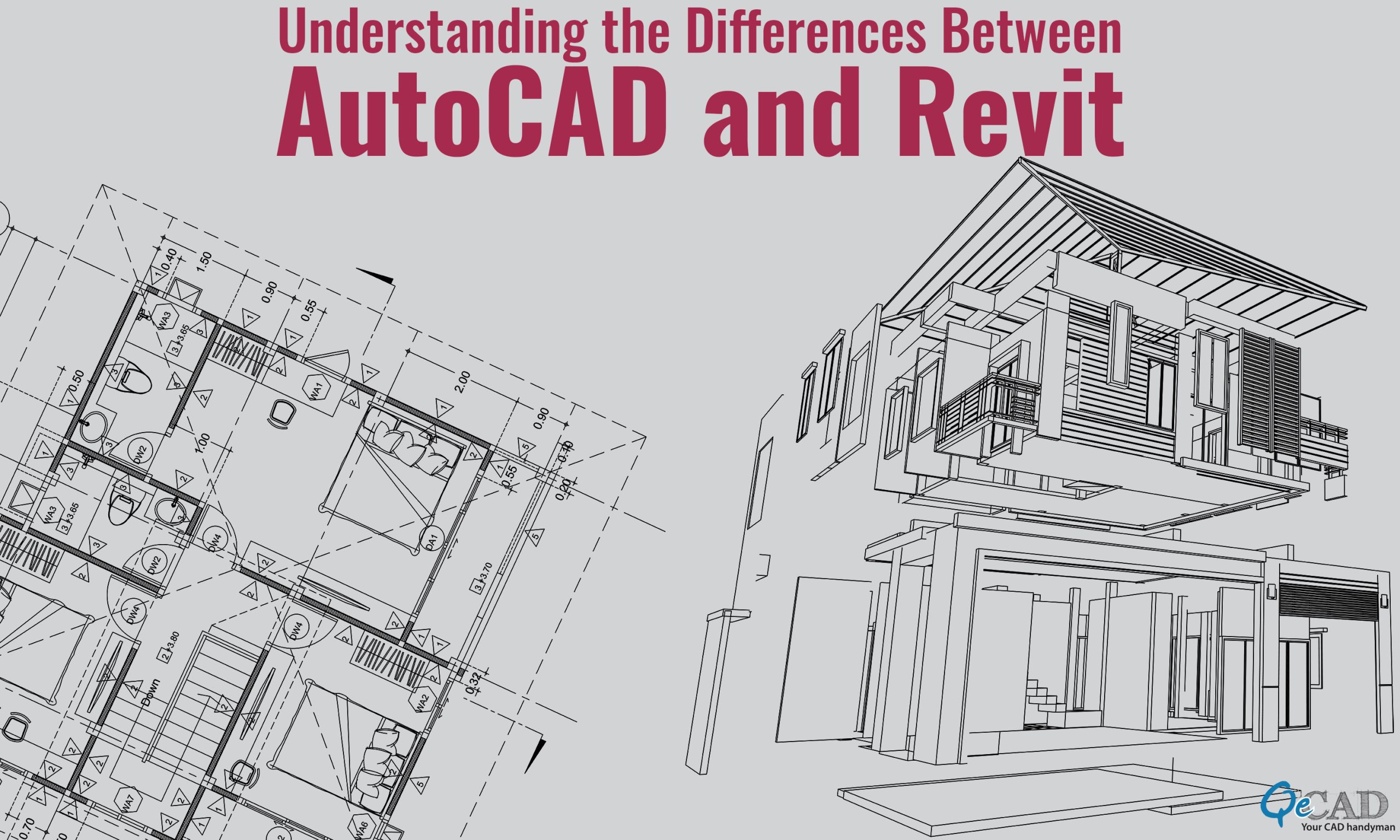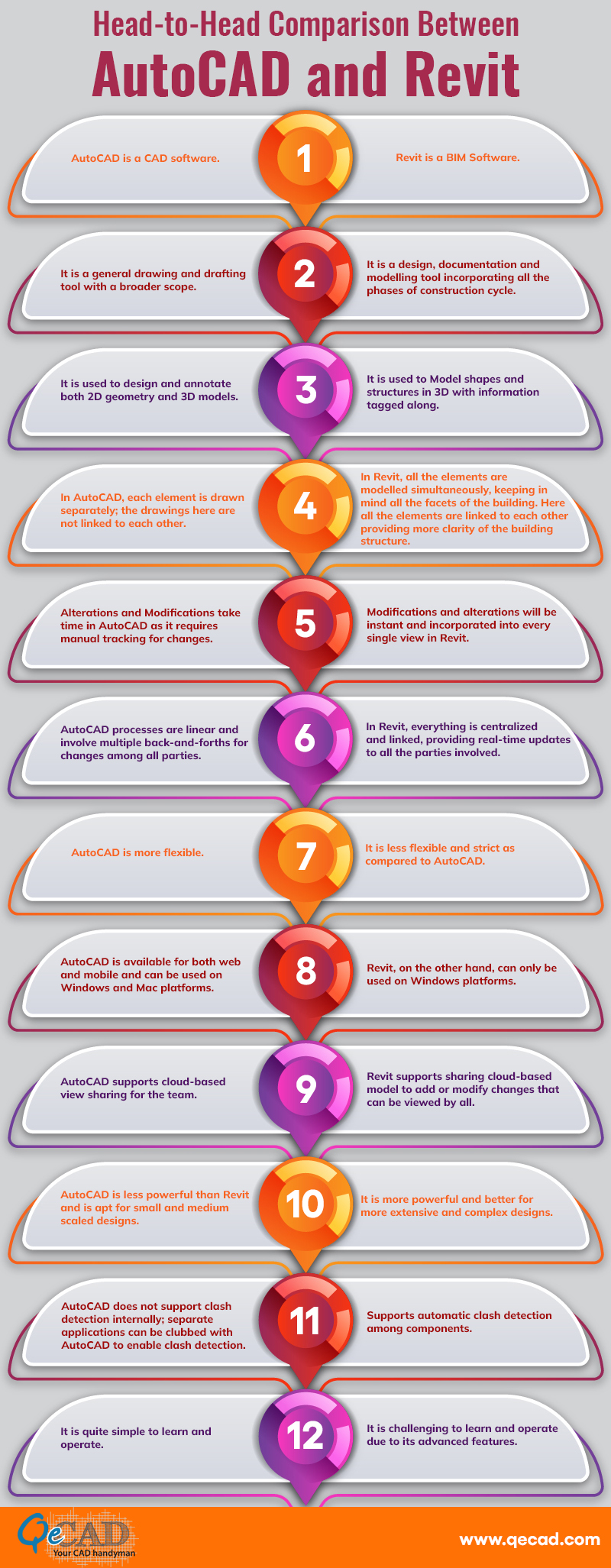
AutoCAD and Revit are the architectural software tools by Autodesk. These are used to simplify the work of architects, engineers, and contractors. AutoCAD was one of the first software introduced in the construction field. It transformed the AEC industry all the way by replacing paper drafts and drawings with a digital format that can be iterated endlessly.
On the other hand, Revit was introduced years later and became even more popular. It is a software program that helps AEC professionals to create realistic and information-rich models of buildings or infrastructure.
Both of them serve the same purpose of easing the tasks of the construction team but rely entirely on different concepts and workflows; AutoCAD is used for 2D Drafting Services, while Revit, on the other hand, is used for BIM Services. This is the core difference between these two software, but they differ. The below infographic sheds light on the critical differences between AutoCAD and Revit.

Conclusion
Autodesk develops both AutoCAD and Revit, which are helpful for AEC professionals to create 2D and 3D blueprints for residential, commercial, infrastructural, and civil projects. Revit is moreover just limited to the construction industry while AutoCAD supports general use, and its application goes beyond and is applicable in the manufacturing, automobile, and other industries too. Despite being issued by the same brand; they indirectly are the competitors. If you are more focused on architectural workflows, Revit would be a winning software for you as it minimizes the change orders, makes the construction process smooth, and saves both time and money compared to AutoCAD.
