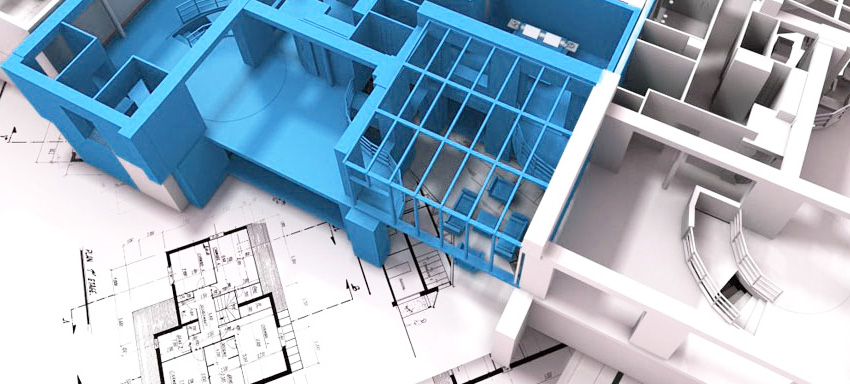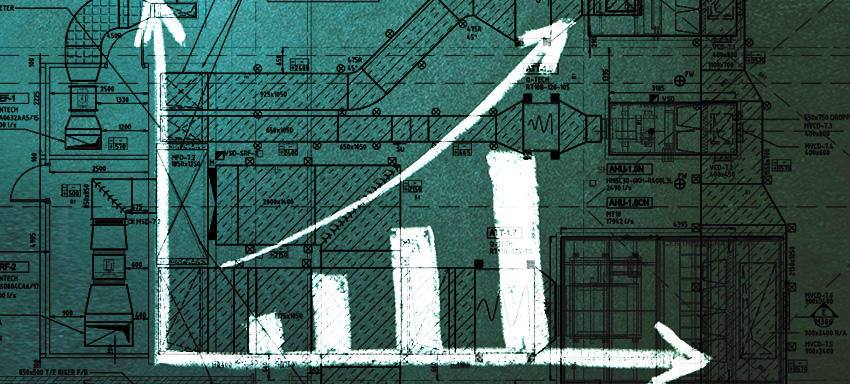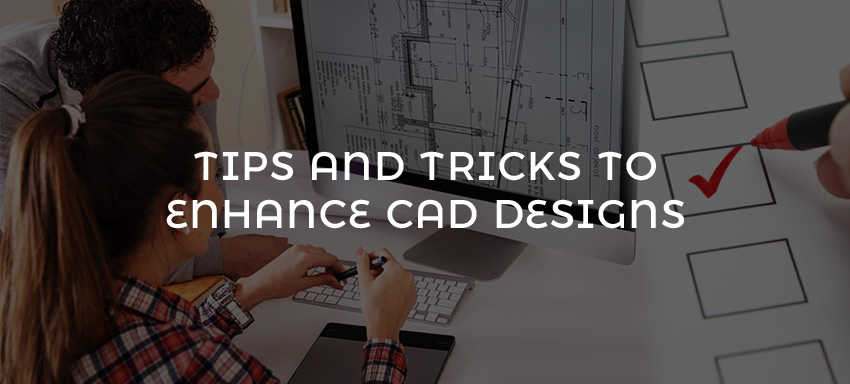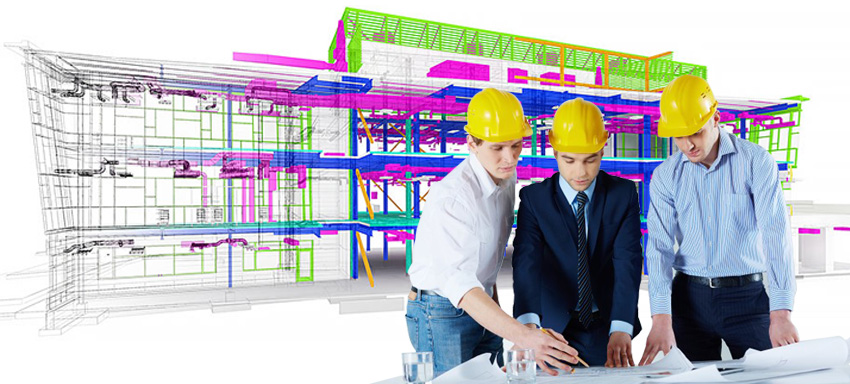A question arises that why there is a need for CAD business development strategies in architecture firms? Presently like never before, small manufacturers are under…
2D to 3D CAD conversion benefits to business
Ever wondered why such a variety of organizations heading from 2D to 3D CAD conversion plan? Solid modeling abbreviates configuration cycles, streamlines fabricating forms, and…
Advancement in CAD Drafting software.
Computer Aided Design (CAD) is a device that many architects vigorously depend upon. Here are the latest and advanced CAD Drafting software services. This innovation…
Revit vs CAD
The debate goes on when it comes to Revit vs CAD. Obviously! It is hard to conclude on a never ending topic. It could be…
What’s the new in cloud-based CAD?
From recent years, cloud-based CAD has been reforming the CAD work processes. Cloud-based solutions to CAD software are stacked and run remotely, to be availed…
Master the CAD management with successful strategies
CAD strategies and plans set the foundation for an efficient CAD management skills. To remain on the track, plan to execute your procedure well, and…
5 Tips to enhance your AutoCAD designs
Many engineering professionals and firms are using AutoCAD for various applications. CAD drafting is the most common application among them. Since AutoCAD has replaced the…
3D Modeling pitfalls and their solutions
BIM 3D Modeling solutions offer the potential to achieve the objective of AEC industry to decrease project cost, increase productivity and quality, and reduce project…








