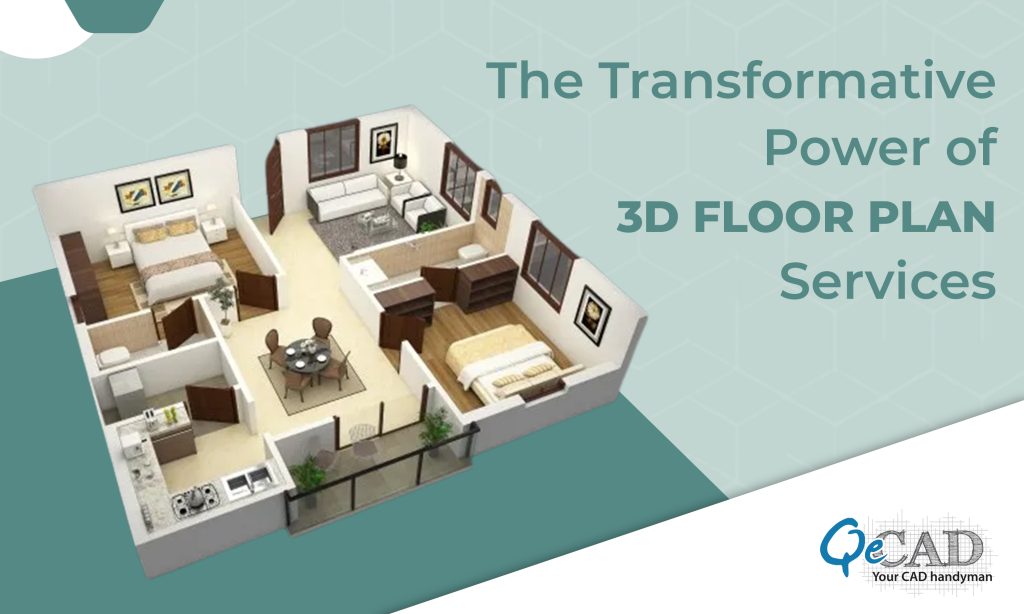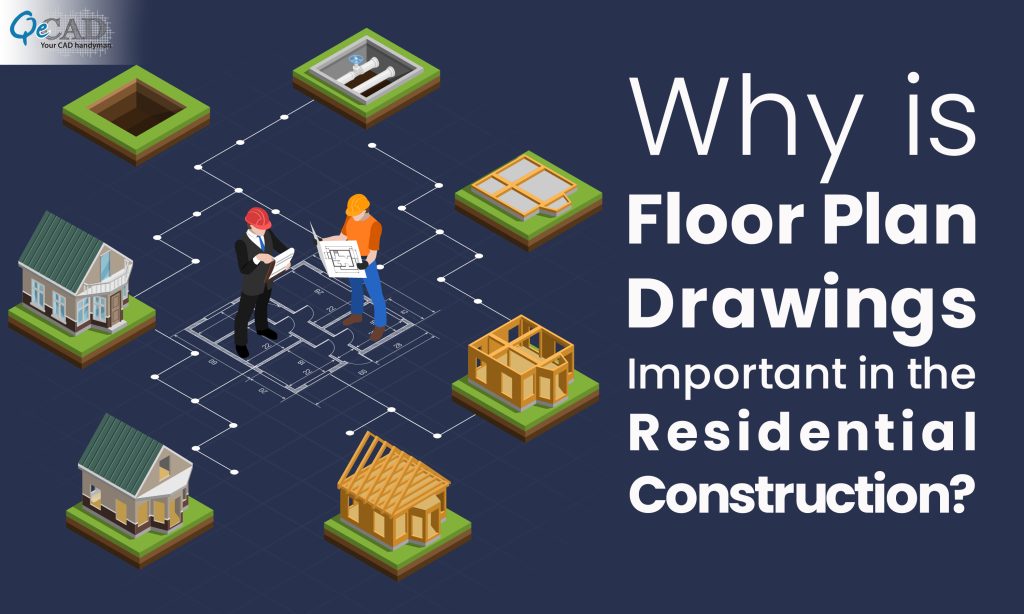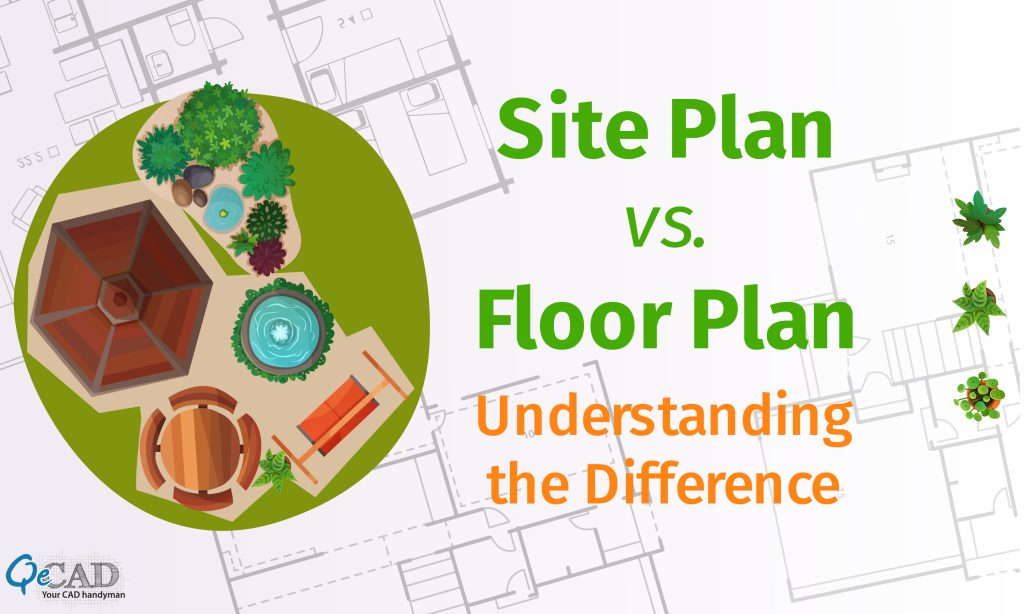Introduction The need to present rooms with extraordinary clarity and realism in the dynamic worlds of design and real estate has given rise to 3D…
Why is Floor Plan Drawings Important in the Residential Construction?
Introduction In the world of construction and architecture, 2D floor plan drawings play a vital role in the initial stages of residential construction. These detailed…
Site Plan vs. Floor Plan: Understanding the Difference
In the realm of architectural design and construction, two crucial documents play a significant role in illustrating the various aspects of a building project: the…
What are Floor Plans, and How Can They Benefit the Architectural Firms?
In any construction project, the layout is designed first to get the overview and space planning of any building project. Architects and Designers design this…




