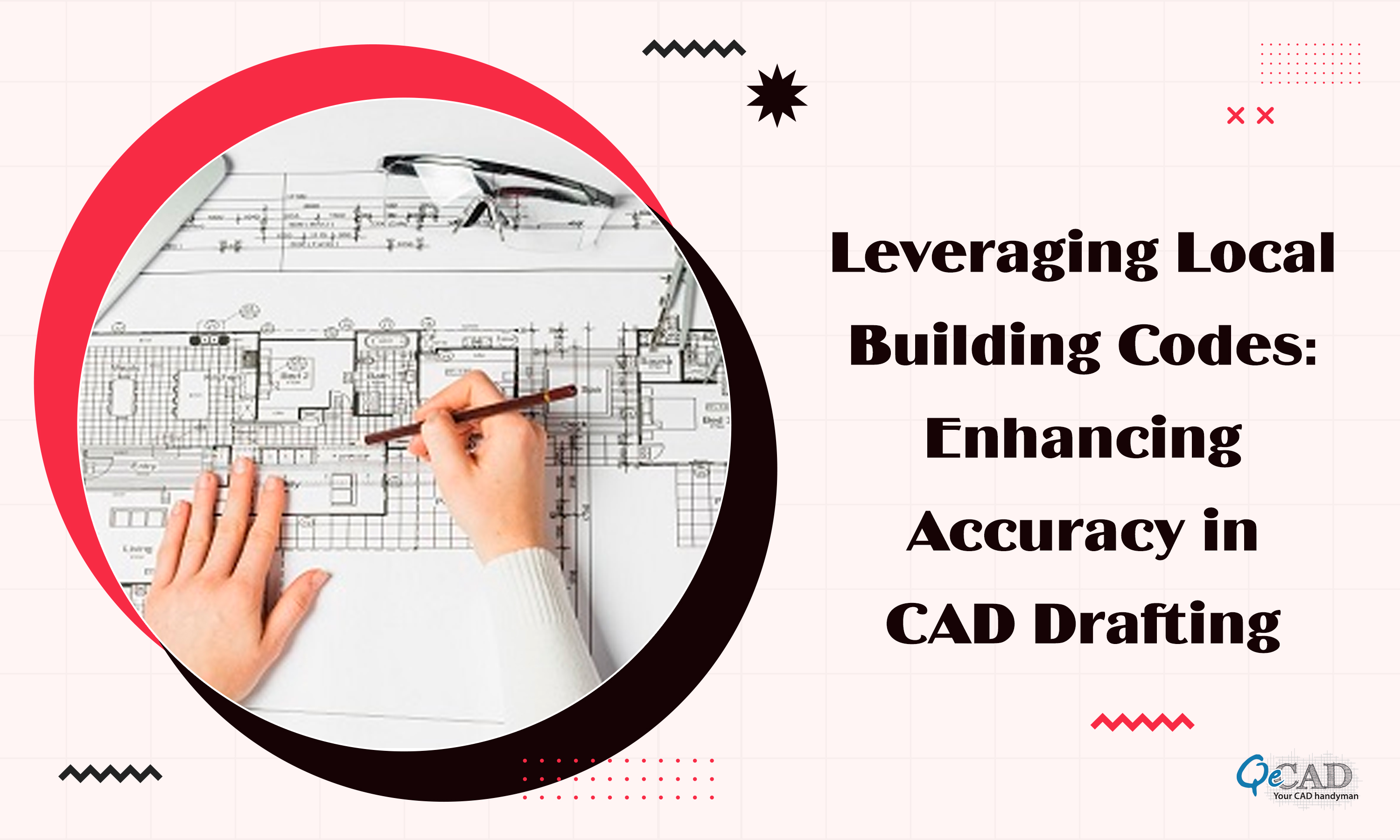
In the architectural design and construction domain, precision is of utmost importance. Every structure, be it residential homes, an industrial unit or a towering skyscraper, it is a must that each of them should adhere to a set of standards to ensure safety, functionality, as well as compliance with local regulations. Among the essential resources for architects and any of the CAD drafting companies, there always lies the often-underappreciated local building code book. These are not just the regulatory document but these codes are proven to be served as a blueprint for the utmost accuracy and quality in CAD drafting processes.
The below blog will let you know that how embracing and integrating these local building codes can empower your CAD drafting companies to achieve great levels of accuracy and efficiency.
Understanding the Local Building Code Concept
Local building codes are the comprehensive sets of regulations that governs the design, construction, alteration, as well as maintenance of any building structure within a specific jurisdiction. These codes are developed and enforced by the local government bodies to ensure that these structures meet the bare minimum safety, health, and welfare standards. Be it a national or an international building code, they do provide a broader framework. The local codes often offer the detailed requirements tailored to the unique characteristics as well as needs of any particular region.
The Role of CAD Drafting in Compliance
CAD Drafting Services plays an important role in the architectural and construction process. It allows architects, engineers, & designers to create more precise and detailed drawings of any building plans, elevations, sections, as well as other crucial documents. However, the dependability of CAD drawings hinges solely on the quality and accuracy of the information they are derived from.This is where local building codes come into play.
The Power of Local Building Codes in CAD Drafting
1) Design Compliance from the Start: Integrating the local building codes into the CAD drafting process from the outset ensures that all the designs are compliant with regulations right from the conceptual stage. By referencing specific code requirements during the design phase, CAD drafters can avoid costly revisions as well as stick on the project timelines.
2) Precision in Dimensioning and Layouts: The local building codes often dictate the precise measurements, setback requirements, as well as spatial configurations for various building elements, be it doors, windows, stairs, and corridors. CAD drafting professionals can leverage this information to accurately dimension the floor plans, elevations, and site layouts, making sure that every detail aligns and syncs well with the regulatory standards.
3) Structural Integrity and Load-bearing Considerations: The building codes do specify the structural requirements, including load-bearing capacities, material strengths, as well as seismic provisions. With this, CAD drafters can incorporate these specifications into their structural drawings to ensure that structural elements, say, beams, columns, and foundations, are designed and also are depicted correctly.
4) Accessibility and Safety Compliance: The local building codes encompasses provisions for the accessibility, fire safety, egress requirements, along with other critical aspects that ensures the safety as well as inclusivity of any building. Therefore, the CAD drafting companies can utilize these guidelines to curate the designs that prioritize accessibility features, emergency exits, together with fire protection systems. This enhances and assures the overall occupant safety as well as compliance.
5) Streamlined Approval Processes: The building permit applications many a times do require the detailed drawings that demonstrate compliance with local building codes and standards. By adhering to this code requirements in their CAD drafts, the companies can expedite the permit approval process thereby minimizing the delays and facilitating for a much smoother project progression.
6) Mitigation of Legal Risks: Any failure to comply with building codes can lead to expensive fines, project delays, and potential legal consequences. By finely incorporating code requirements into their CAD drawings, the drafting companies can mitigate the risk of regulatory violations along with associated repercussions, safeguarding both their reputation as well as their clients’ interests.
Challenges and Considerations
Considering/adhering to local building codes offers numerous benefits for CAD drafting companies. It is sure short essential to acknowledge and address potential challenges:
- Complexity and Variability: The Building codes can often be the complex documents, subject to frequent updates as well as variations across different jurisdictions. The CAD drafters however must stay abreast of these code changes and nuances to ensure the accurate interpretation and implementation.
- Integration with Design Creativity: Balancing the regulatory compliance together with the creative design expression can sometimes pose challenges. Therefore, the CAD drafters must navigate this delicate balance, finding a more creative yet innovative solutions that meet both aesthetic along with the code requirements.
- Resource Allocation and Training: Investing in the resources, such as code books, software tools, and employee training, is crucial for integrating local building codes effectively into the CAD drafting workflow. Companies must allocate adequate time and resources to ensure proficiency and compliance.
Conclusion
As we understand that in architectural design and construction scenarios, precision and compliance are non-negotiable. Therefore, by embracing the local building codes as an invaluable resources, CAD Company can elevate their accuracy, efficiency, as well as regulatory compliance standards to an unprecedented levels. Right from ensuring the structural integrity to enhancing the safety as well as accessibility, the integration of local building codes into CAD drafting processes not only mitigates risks but also fosters innovation and excellence in the architectural design. As the cornerstone of regulatory compliance, the local building code book becomes not just a reference but a catalyst for achieving architectural mastery.
