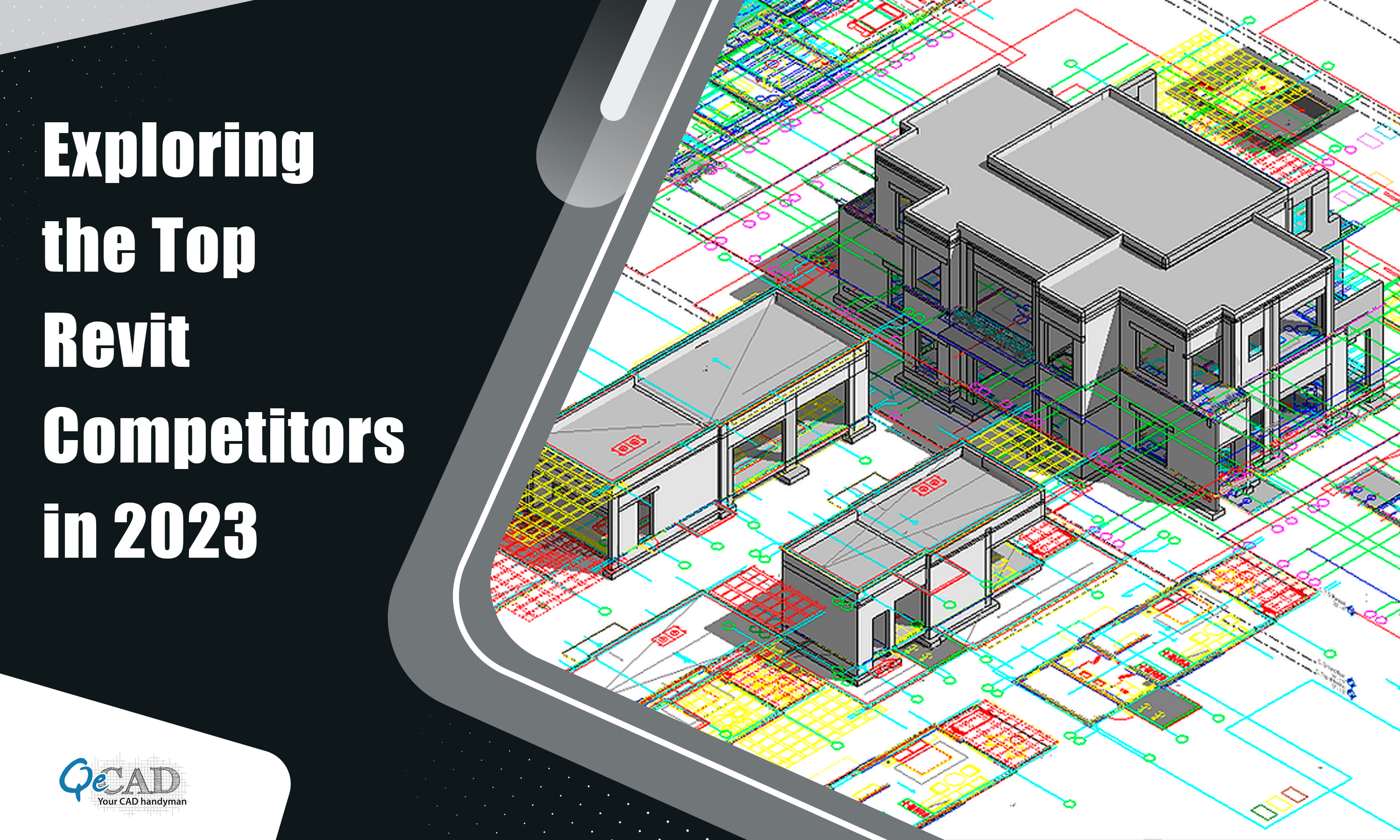
Introduction
In the architectural and construction design world, Autodesk’s Revit has long been the go-to software for BIM Services. However, as technology evolves and user demands change, several Revit alternatives have emerged as viable competitors. In 2023, these alternatives offer unique features and capabilities that cater to different needs within the industry. In this blog post, we will evaluate some of the leading Revit alternatives and their respective strengths.
2023’s Best Revit Alternatives: A Comprehensive Overview
1) ArchiCAD
Graphisoft’s ArchiCAD is a formidable contender in the BIM software landscape. It is well-known for its intuitive and easy-to-use interface and robust 3D modeling capabilities. Architects and designers appreciate ArchiCAD’s versatility, allowing them to create complex designs and manage projects efficiently.
Key Features of ArchiCAD:
- Intelligent Building Materials: ArchiCAD allows users to create smart building materials, making it easier to manage and modify elements in the model.
- Integrated Rendering: The software features built-in rendering capabilities, enabling designers to produce photorealistic visualizations.
- Collaboration Tools: ArchiCAD offers cloud-based tools promoting seamless teamwork and project coordination.
2) Vectorworks
Vectorworks, developed by Vectorworks, Inc., is another Revit alternative that has gained traction among architects as well as landscape and interior designers. It provides a wide array of designing and drafting tools, making it a versatile choice for various design disciplines.
Key Features of Vectorworks:
- Cross-Platform Compatibility: Vectorworks is available for Windows and Mac users, making it an inclusive choice for design teams with diverse preferences.
- Landmark Module: Vectorworks Landmark is particularly well-suited for landscape architects, providing specialized tools for site planning and landscape design.
- Spotlight Module: The Spotlight module offers advanced lighting and rigging capabilities for lighting designers and event planners.
3) Rhino
Rhino, developed by Robert McNeel & Associates, is a 3D modeling and design software that is highly regarded for its flexibility and modeling capabilities. While not BIM software per se, Rhino can be used in sync with other tools to create intricate 3D models.
Key Features of Rhino:
- Parametric Modeling: Rhino’s Grasshopper plugin allows for parametric design, making it a powerful choice for architects and designers seeking creative freedom.
- Extensive Plugin Ecosystem: Users can enhance Rhino’s functionality by leveraging various third-party plugins and add-ons.
- Compatibility with Other Software: Rhino can seamlessly integrate with BIM software like Revit, allowing for a hybrid workflow.
4) Allplan
Nemetschek’s Allplan is a BIM software that caters primarily to the European market but has gained recognition worldwide. It offers comprehensive architectural and structural design tools and project management features.
Key Features of Allplan:
- Parametric Modeling: Allplan’s parametric design capabilities enable architects to create complex structures efficiently.
- Integration with Cost Estimation: The software integrates seamlessly with cost estimation tools, streamlining the budgeting process.
- Localization: Allplan provides localization support for various markets, making it a strong choice for international projects.
5) Bentley Systems’ AECOsim Building Designer
Bentley Systems’ AECOsim Building Designer is a BIM software that caters to the infrastructure and architectural design sectors. It is known for its robust engineering capabilities and support for large-scale and complex projects.
Key Features of AECOsim Building Designer:
- Interoperability: AECOsim Building Designer is designed to work seamlessly with other Bentley Systems software, facilitating integrated workflows.
- Generative Design: The software offers generative design tools for architects as well as engineers to optimize building designs.
- ProjectWise Integration: Bentley’s ProjectWise integration enables efficient project collaboration and data management.
Conclusion
In 2023, the landscape of BIM and architectural design software is evolving rapidly. While Autodesk’s Revit remains a dominant player, several compelling alternatives cater to the diverse needs of architects, designers, and engineers. Whether you prioritize ease of use, parametric modeling, cross-platform compatibility, or specialization in a particular design discipline, there is a Revit alternative that suits your requirements.
It’s essential to evaluate your specific project requirements, budget constraints, and team preferences before choosing the right software. Remember that a BIM Company may adopt a mixed-tool approach, using a combination of BIM software, 3D modeling tools like Rhino, and collaboration platforms to achieve the best results for their projects.
As the industry continues to evolve, it’s advisable to stay up to date on the latest developments in BIM and design software to make informed choices that align with your professional goals and project requirements in 2023 and beyond.
