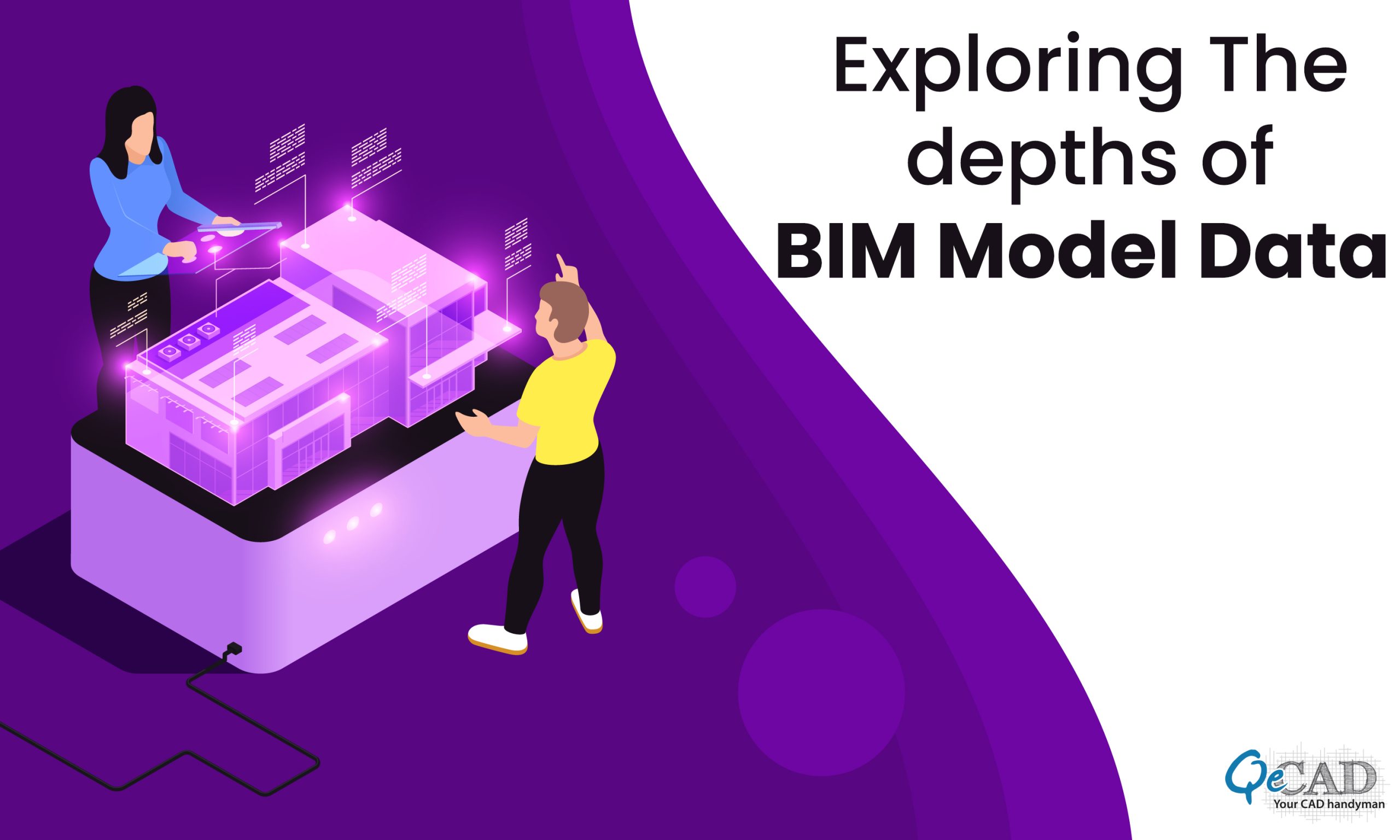
Introduction
3D Building Information Modelling (BIM) Services is a digital procedure enabling creating and managing data pertaining to a construction project. It refers to an innovative approach to building design that incorporates several parts of an undertaking, such as architectural, structural, mechanical, including electrical elements, under a unified model. BIM allows everyone engaged in a building endeavor, from architects and engineers to contractors and subcontractors, to collaborate.
Within this article on the blog, we’ll explore the various kinds of details that may be incorporated into a BIM model along with how this data might be utilized during the building phase.
1) Geometric Information
The tangible dimensions and shape of the architectural pieces are often referred to as geometrical information. The aforementioned data is utilized to generate a three-dimensional representation of the building that incorporates details like:
1) Walls
2) Floors
3) Ceilings
4) Windows
5) Doors
6) Columns
7) Beams
8) Stairs
9) Roofing
Geometric information is often developed in CAD software before being incorporated within the BIM model. The aforementioned data is utilized for creating correct building plans, elevations, & sections in both design and construction applications.
2) Non-Geometric Information
Non-geometric data consists of information that is unrelated to the actual dimensions of building components. This information might involve the following:
1. Material characteristics: This section contains details regarding the physical qualities of building materials including density, thermal conductivity, or color.
2. Performance data: Data regarding the effectiveness of construction features, like acoustics, illumination, and energy efficiency, is included in this category.
3. Maintenance data: That provides details regarding the construction’s elements’ maintenance needs, such as substitution timetables and maintenance procedures.
Non-geometric data might be explicitly included in the BIM model or extracted from outside sources. This data is utilized to influence architectural choices, evaluate the performance of buildings, and predict project costs or adverse environmental effects.
3) Time-Based Information
Construction timetables or schedules for projects, for example, are examples of time-dependent data. This information might involve the following:
1. Construction schedules: This information covers the ordered sequence of building operations, the time for every action, including the resources needed for every task.
2. Project timelines: This section contains information about the undertaking’s entire timetable, covering when it will begin and conclude, achievements, and crucial pathways.
To ensure that every project is finished on schedule and under budgetary constraints, schedule-based information is utilized to organize and schedule the building process.
4) Metadata
Metadata is data pertaining to the BIM model itself, as opposed to the structure’s components. The data being collected may consist of:
1. Authorship and ownership information: It covers who generated the model along with who possesses the intellectual property associated with it.
2. Version history: This section contains information about the vehicle’s various versions, indicating how many were produced along with what modifications occurred.
3. Project information: This comprises project details that include the client’s name, place of residence, or expenditure.
Metadata is implemented for tracking and organizing the BIM model, to guarantee everyone involved gets the ability to view the latest version of the model as well as ensuring it’s being utilized in compliance with project specifications.
5) Data in 4D and 5D
4D data represents a time-sensitive dimension introduced to the BIM model that entails including construction scheduling information in the 3D model. This enables stakeholders to visualize or monitor building development in an instantaneous fashion, assisting in the identification and resolution of schedule issues.
5D data represents an expense-based layer that incorporates cost data into the 3D model. This enables stakeholders to compute the undertaking’s cost according to the components, labor, and equipment needed for construction.
Stakeholders may visualize including analyze the process of building by incorporating both 4D and 5D information within the BIM model, allowing them to arrive at better choices about scheduling, budgeting, as well as allocation of resources.
The Advantages of BIM Model Data
1) Better Collaboration and coordination
BIM improves collaboration and coordination amongst all stakeholders by allowing for the immediate exchange of data and quick accessibility to the most recent versions of the model.
2) Improved Efficiency and Accuracy
During the building procedure, BIM model information improves effectiveness and precision. Stakeholders can adopt better choices, minimize the possibility of inaccuracies and optimize the distribution of resources by including data that includes geometric, non-geometric, time-based, and cost-based information within the model.
3) Visualization and analysis have been improved.
BIM model data allows for more accurate visualization as well as evaluation of the construction project. By adding 4D and 5D information to the model, stakeholders are able to visualize and analyze the construction procedure instantaneously, assisting in the identification and resolution of issues with scheduling, precisely calculating project costs, or optimizing resource allocation.
4) Increased Sustainability
Stakeholders may recognize and manage unintended ecological implications, optimize energy usage, and decrease wastage by integrating sustainability data within the model.
Conclusion
BIM model data contains an extensive variety of details, including geometric and non-geometric data, as well as time-sensitive and cost-based data. Stakeholders may make better choices, simplify the building procedure, or guarantee the project gets finished on time and under expense by including all of this information in the model. BIM model data improves communication and collaboration, efficiency and accuracy, visualization or evaluation, and long-term viability which makes it a crucial tool in contemporary building design and management.
