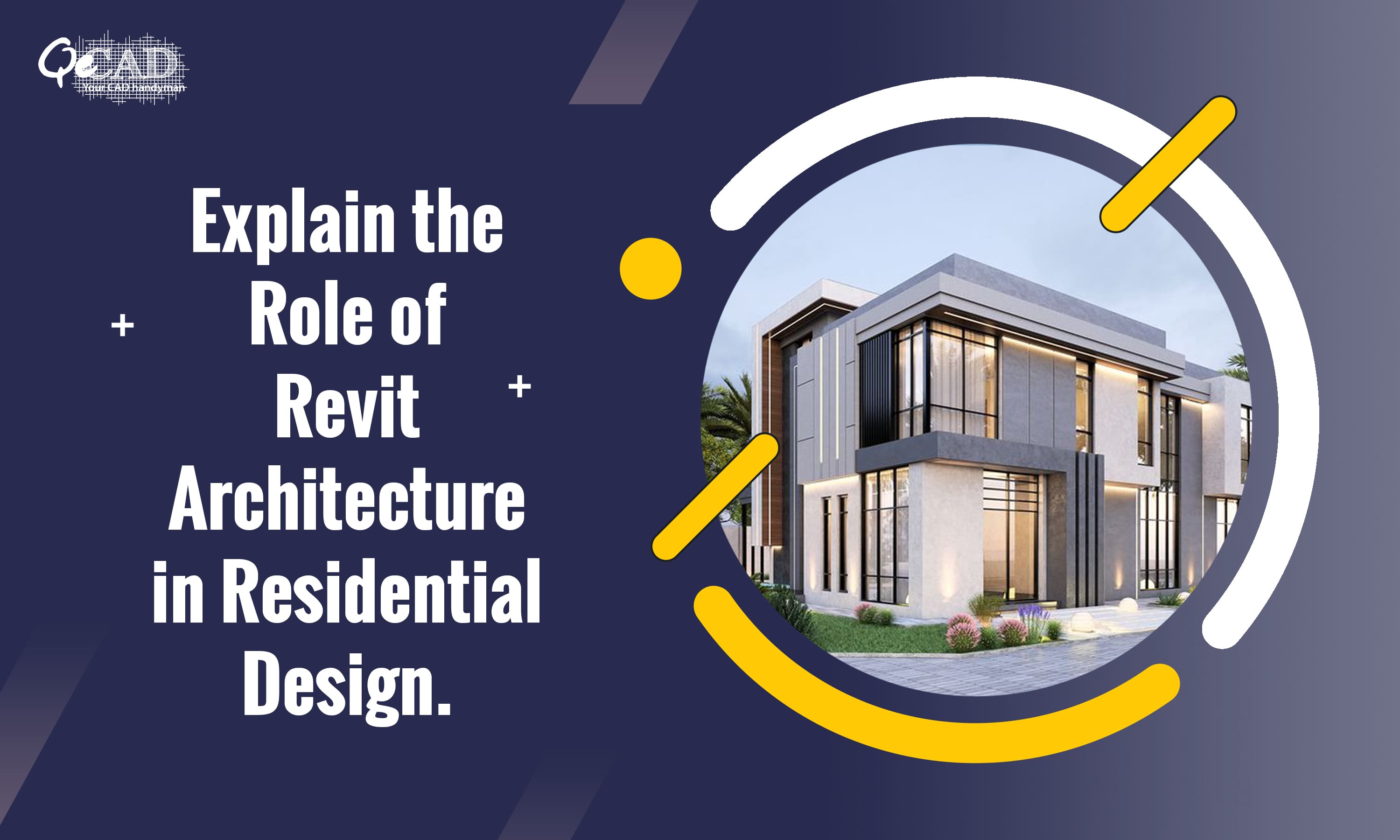
In traditional times, the residential design used to be quite monotonous with simplified designs. But with modernization, residential designs are getting quite complex with the customized requirements from the clients. To cater the same, AEC professionals need to shift towards more advanced technologies like BIM. As we already know that in the architecture and construction, technology is increasingly playing an important role in shaping the scenario all through. Among the many tools driving this transformation, Revit Architectural Services totally stands out, particularly in the field of residential development.
From conceptualization to execution, this BIM modeling software has redefined the way architects, engineers, and developers approach the design and construction of residential spaces. Let’s dive deep into how Revit Architecture is reshaping the residential development.
Streamlining Design and Collaboration
Gone are the days of drafting plans by hand. Revit BIM Services allows AEC professionals to create detailed 3D models that illustrates every aspect of a residential project. Right from the floor plans to the smallest details. This not only improves visualization but also aids in making better decisions throughout the design process. With its parametric modeling capabilities, architects can easily make changes to the design, and the software automatically updates all associated elements thereby ensuring consistency and accuracy across the board.
Moreover, Revit Architecture fosters seamless collaboration among stakeholders. Design teams, engineers, contractors, and clients can all access the same model thereby enabling real-time communication and feedback. This level of transparency and coordination minimizes errors, reduces conflicts/clashes, and accelerates the design process, ultimately translating into more efficient residential development projects.
Enhancing Efficiency and Cost-effectiveness
As we know that in construction, time is of great essence. Revit Architecture’s ability to streamline the workflows and automate all the repetitive tasks significantly improves project efficiency. Design iterations that once took weeks can now be accomplished in a matter of days all thanks to the software’s parametric design capabilities and built-in analysis tools. This not only accelerates project timelines but also allows for more thorough exploration of design options, ultimately leading to better outcomes for both architects and clients.
Furthermore, Revit Architecture aids in cost estimation and budgeting by providing accurate quantities as well as material specifications directly from the model. This enables developers to make informed decisions early in the design phase thereby optimizing resource allocation and minimizing budget overruns. By facilitating better cost control and project management, Revit Architecture empowers developers to deliver top-notch residential projects within stipulated time and budget.
Embracing Sustainable Design Principles
As environmental concerns gain more attention, sustainability has emerged as a fundamental aspect in residential development. Revit Architecture facilitates sustainable design practices by offering tools for energy analysis, daylighting simulation, and material selection. Architects can assess the environmental performance of their designs and explore methods to decrease energy usage, enhance indoor air quality, and reduce environmental footprint.
By integrating sustainability into the design process from the outset, Revit Architecture enables developers to create residential spaces that are not only aesthetically pleasing but also environmentally responsible. This aligns with the evolving market trends and regulatory requirements thereby positioning developers as leaders in sustainable development and enhancing the long-term value of their projects.
Fostering Innovation and Creativity
Revit Architecture allows architects to push the boundaries of creativity and innovation in residential design. With its parametric modeling capabilities and extensive library of building components, architects can explore unconventional design concepts and experiment with different architectural styles. The software’s flexibility allows for the realization of complex geometries and organic forms thereby unleashing a new wave of architectural expression in residential development.
Moreover, Revit Architecture facilitates the integration of emerging technologies such as virtual reality and augmented reality into the design process. Architects can immerse their clients in virtual environments, enabling immersive walkthroughs and visualizations that bring designs to life before they are built. This not only enhances client engagement and satisfaction but also accelerates decision-making and reduces the risk of design errors.
Conclusion
Revit Architecture has emerged as a transformative force in the residential development. It is revolutionizing the way home projects are planned, designed, and realized. From streamlining designing to identifying clashes to enhancing efficiency and embracing sustainability, this powerful BIM software has reshaped the way many architects and developers approach residential projects. Revit Architecture is not just a tool but a catalyst for change in the residential development industry, paving the way for a future where design excellence and sustainability go hand in hand.
