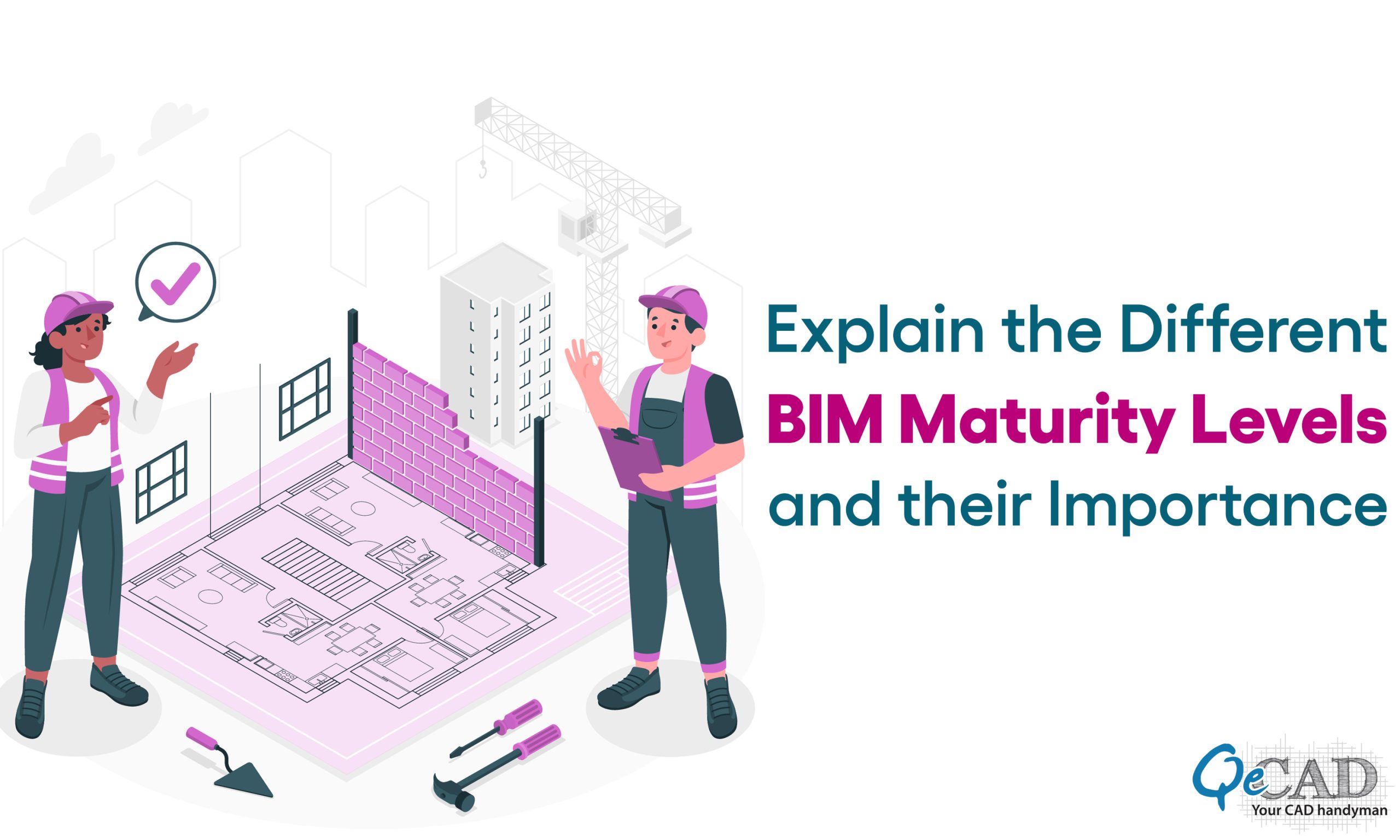
The concept of BIM has been around in the architecture and construction industry for a while now. BIM Services is a collaborative process that helps industry professionals with fluent planning, designing, construction, and maintenance. This is not in any way a new concept for the ones associated with the AEC Industry. However, there are many terminologies related to it, like BIM Dimensions, Maturity Levels, Level of Details, and so on. People often need clarification among these nomenclatures. Each of these terms may sound similar but are way different from each other, and their significance varies too. Since BIM has been adopted widely across the globe due to its range of benefits, it is a must for an Architect, Designer, Engineer, Contractor, or any industry-relevant professional to be well-versed in its phases and understand the concepts in detail. This blog will throw a lime-light on one such notion, BIM Maturity Levels.
BIM Maturity Levels Staging from Level 0 to Level 3
BIM Maturity Levels take their adoption in the industry from the physical drawing boards to the digital age. The technological succession in the industry defines the degree of collaboration and information sharing between the project team. Starting right from the most initial level, which involves zero or no collaboration, to heading up to the last level, fits seamlessly with the varied information integration and the use of cloud platforms and BIM models.
1) BIM Level 0 (Low Collaboration)
Level 0 signifies no BIM involvement in the project. It means the project involves zero collaboration and works with paper-based 2D drafts and unmanaged CAD. i.e., the generation and exchange of information take place using traditional methodology. There is no digital depiction of the building’s functional and non-functional characteristics and no data sharing between the team involved. This BIM maturity level lacks integration between project phases and is prone to more errors and reworks. This also increases the cost overruns and timelines of the project. Therefore, it is hardly used by industry professionals and has become outdated.
2) BIM Level 1 (Partial Collaboration)
Level 1 signifies the use of BIM for only visualization perspective. This level involves transitioning to the managed CAD in 2D and 3D with spatial coordination, standard structures, formats, etc. This stage uses a common data environment (CDE), where all the project data is collected, stored, and managed. Though there is an involvement of CDE, the information is not linked, shared, and distributed among the team. Everyone creates and manages their own data and models. The team has minimal integration and partial collaboration through the construction phases.
3) BIM Level 2 (Full Collaboration)
Level 2 signifies the use of BIM for visualization, coordination, and data handling. This level implies working collaboratively in real-time with creating and using the 3D separate discipline-based models. Here the data or the model is linked or assembled through an open format and conducted into a single federated model to work together. The data at this level comprises construction sequencing and planning (4D) and cost management (5D).
Currently, many of the firms are BIM level 2 compliant as it provides improved communication and better decision-making. It is also more managed, cost-effective, and streamlines construction.
4) BIM Level 3 (Full Integration)
Level 3 signifies using BIM for visualization, collaboration, data management, and complete data integration in a cloud-based environment. It is generally called open BIM, which allows everyone involved in the project to use a standard shared model stored centrally to alter or modify their own information set in real-time. It enables the team to work with full integration simultaneously during all the construction phases. The data at this level comprises everything mentioned in level 2 with the additional inclusion of 6D (sustainability) and 7D (facility management).
This reduces the errors, conflicts, and reworks, making construction more fluent and hassle-free. This also improves construction quality and productivity to a greater extent. Currently, many regulatory firms are planning to transition from BIM maturity level 2 to level 3.
In addition to the levels mentioned above, new and advanced levels have been introduced, i.e., BIM maturity level 4, which focuses on improved social outcomes, well-being, health, and safety.
Closing Thoughts:
BIM maturity level signifies the milestones for measuring the level of BIM adoption in the construction project and industry as a whole. The more progressive the levels, the greater the collaboration and integration will be. At QeCAD, we provide you to achieve the highest level of BIM and manage your construction well with lesser errors and fluent workflow with our exclusive Architectural BIM Services.
