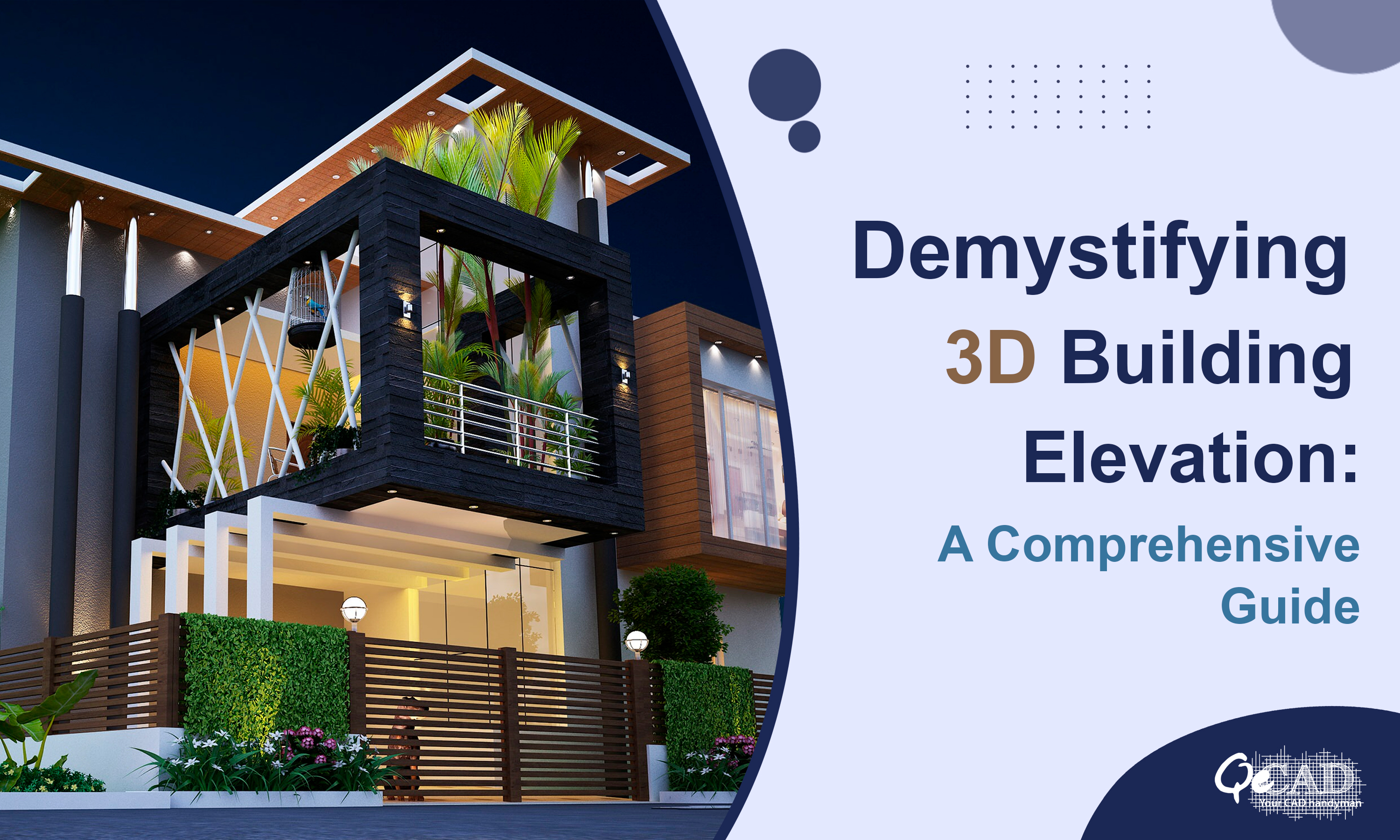
Introduction
In the realm of architectural and construction design, the term “3D elevation” has become increasingly prevalent. This technology has revolutionized the way we visualize and plan buildings. But what exactly is a 3D elevation, and how does it work? In this blog, we’ll delve into the intricacies of 3D building elevation and explore the processes that make it a fundamental tool in modern architecture and construction.
Understanding the Basics of 3D Elevation
A 3D elevation, often referred to as a 3D building elevation, is a three-dimensional representation of the exterior of a building or structure. It provides a realistic view of how a building will look from various angles, enabling architects, designers, and builders to visualize and plan every detail before construction begins. This technology has transformed the design and construction industry, making communicating ideas easier and ensuring that the final product meets the envisioned aesthetic and functional requirements.
The Process of Creating a 3D Elevation
Creating a 3D elevation involves several steps and the use of various tools and software. Here’s a breakdown of the key processes:
- Site Survey and Data Collection: The process begins with a site survey, where precise measurements and data are collected. This data includes information about the site’s topography, existing structures, and surrounding environment. Modern surveying tools such as laser scanners and drones are often used to gather accurate data quickly.
- Design and Modelling: After collecting the necessary data, architects and designers use computer-aided design (CAD) software to curate a 3D model of the building. This model serves as the foundation for the 3D elevation. It includes all the structural and design elements, such as walls, windows, doors, and architectural details.
- Texturing and Materials: Textures and materials are applied to the model to make the 3D elevation as realistic as possible. This step involves adding surface details like brickwork, paint, glass, and other materials that will be used in the construction. Advanced rendering software achieves highly detailed textures and realistic lighting effects.
- Lighting and Shadowing: Accurate lighting and shadowing are crucial for creating a lifelike 3D elevation. Professionals use lighting simulation software to determine how natural and artificial lighting will interact with the building at different times of the day and year. This helps in optimizing energy efficiency and aesthetics.
- Rendering and Visualization: Once the 3D model is complete, it’s time to render and visualize the building elevation. High-quality rendering software and explicit Exterior Rendering Services are used to generate photorealistic images and animations from the 3D model. These visuals provide a realistic representation of how the building will appear when constructed.
- Iterative Feedback: Collaboration and feedback are essential throughout the process. Architects, clients, and other stakeholders review the 3D elevation and provide input. Any adjustments are made to ensure the design aligns with the project’s goals.
- Presentation and Communication: The final 3D elevation is presented to clients, investors, and construction teams. It is a powerful communication tool, helping everyone involved in the project understand the design concept and make informed decisions.
Benefits of 3D Building Elevation
The use of 3D building elevation offers numerous advantages in architectural and construction projects:
- Visualization: 3D elevations provide a clear and realistic visual representation of the building, making it easier for clients and stakeholders to grasp the design concept. This reduces misunderstandings and allows for better decision-making.
- Design Validation: Architects and designers can validate their design ideas and concepts before construction begins. This helps identify potential issues and allows for adjustments to be made early in the design process, saving time and resources.
- Improved Communication: 3D elevations facilitate effective communication between architects, clients, builders, and other project stakeholders. Everyone can visualize the project from the same perspective, reducing the chances of miscommunication.
- Realistic Lighting Analysis: Lighting simulation in 3D elevations enables designers to optimize natural and artificial lighting, enhancing energy efficiency and creating pleasing visual effects.
- Marketing and Presentation: High-quality Architectural Rendering Services and animations are valuable for marketing purposes. They can be used to attract investors, promote the project to potential buyers, and secure project approvals.
- Cost Savings: Identifying design flaws and adjusting early in the process can cause significant cost savings. It helps avoid costly changes during the construction phase.
Applications of 3D Elevation
3D building elevation is a versatile tool comprising wider applications in various industries:
- Architecture: Architects use 3D elevations to showcase their design concepts to clients and regulatory authorities. It helps in obtaining approvals and permits for construction projects.
- Real Estate: Real estate developers use 3D elevations to market their properties effectively. Buyers can visualize the finished product, leading to quicker sales.
- Construction: Construction teams rely on 3D elevations for accurate construction planning and execution. It helps in ensuring that the building is constructed exactly as designed.
- Urban Planning: City planners and government authorities use 3D models and elevations to assess the impact of new developments on the cityscape and infrastructure.
- Interior and Exterior Design: 3D elevations are also valuable in interior design, allowing designers to visualize and plan spaces in detail.
Conclusion
In the world of architecture and construction, 3D building elevation has become an indispensable tool. It offers a realistic and immersive way to visualize and plan building exteriors, helping architects, designers, builders, and clients bring their visions to life. With advances in technology and software, 3D elevation has evolved into a sophisticated process that enhances design, improves communication, reduces costs, and contributes to more sustainable and efficient buildings. As this technology evolves, we can expect even more exciting developments in the field of architectural visualization.
