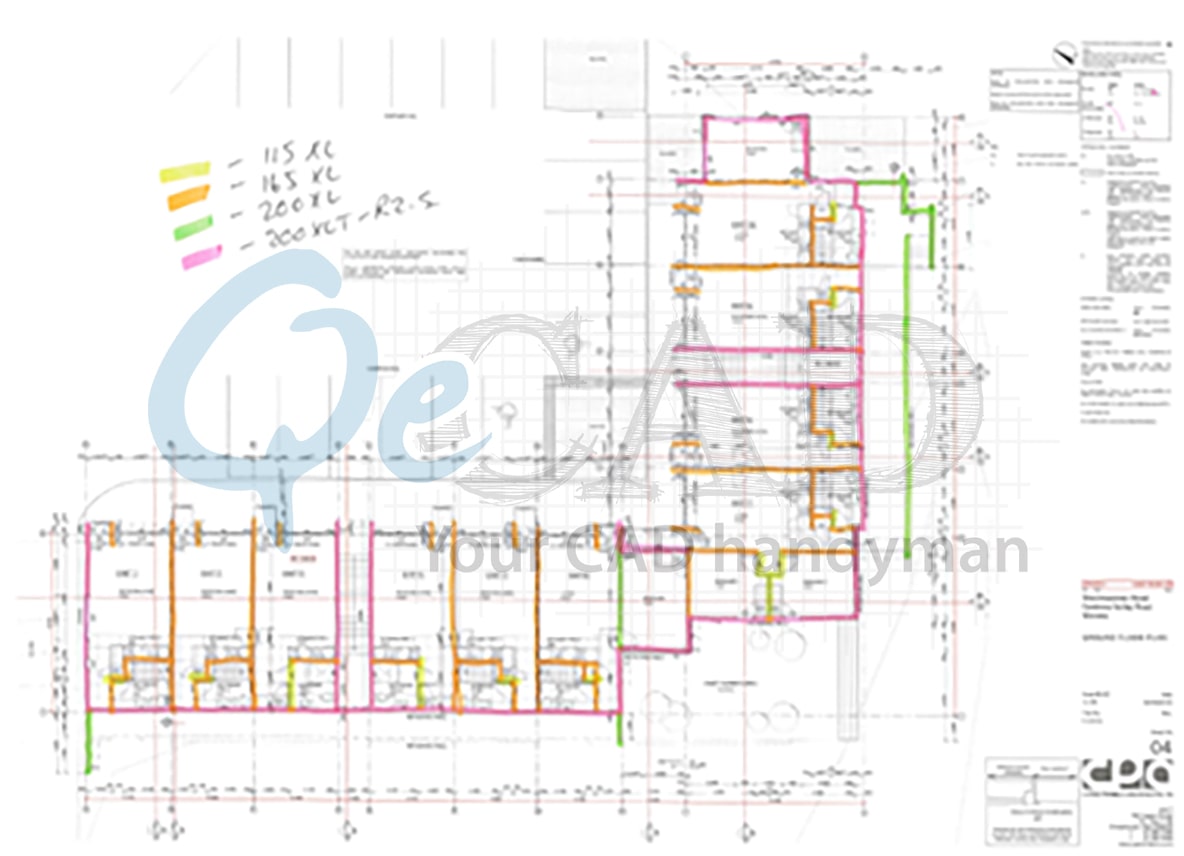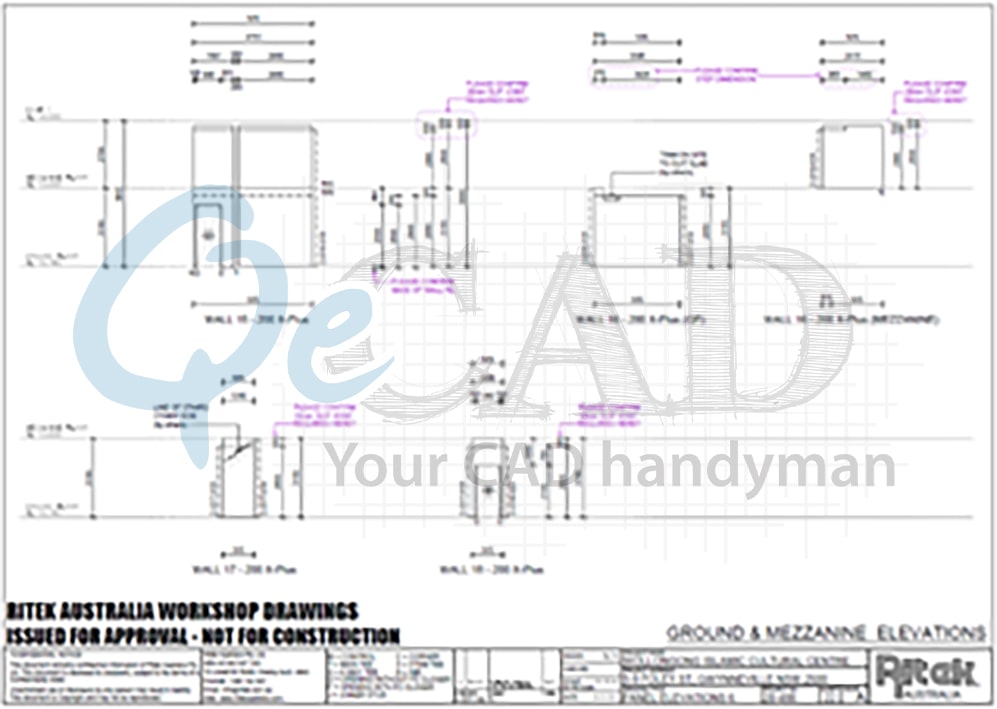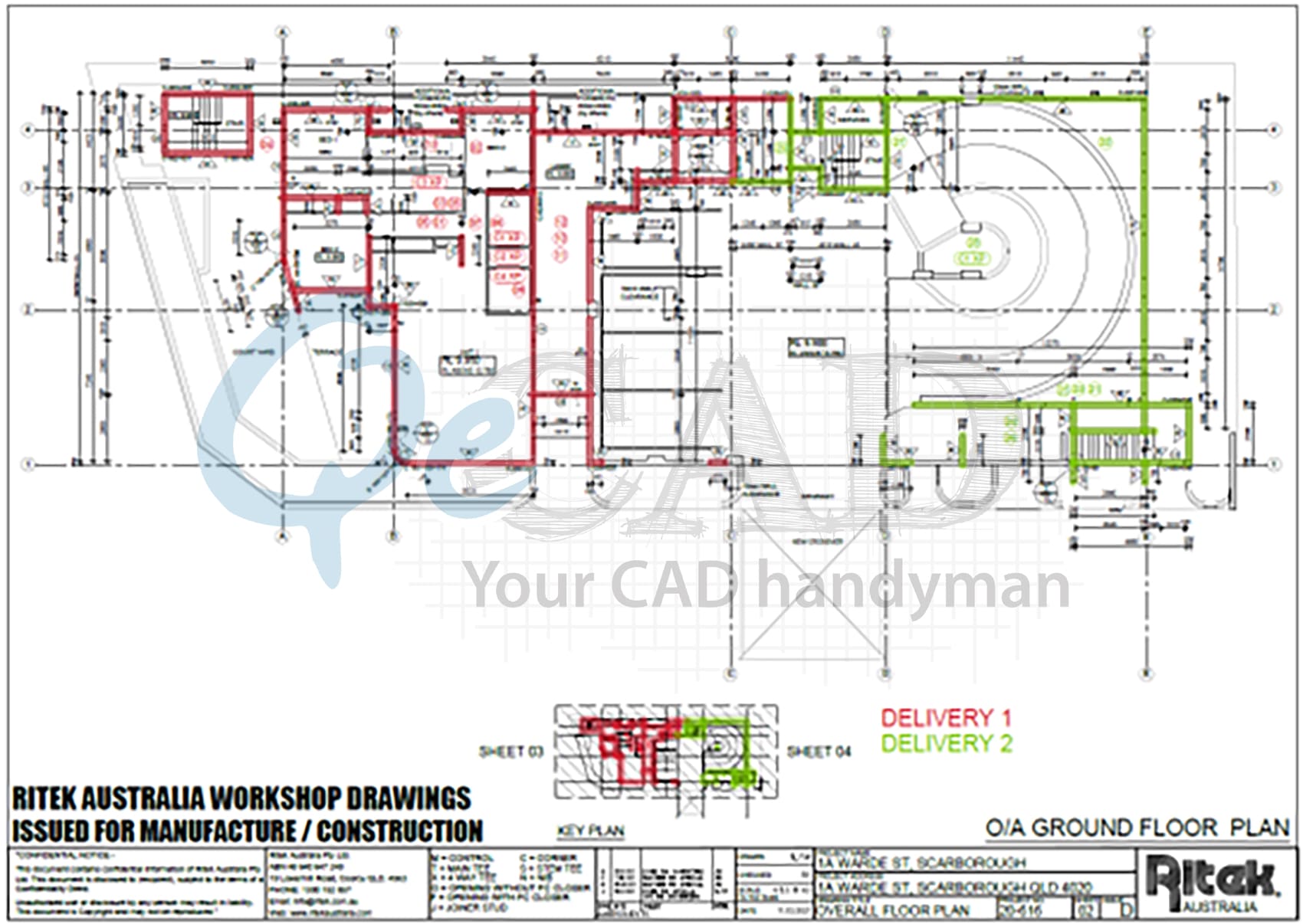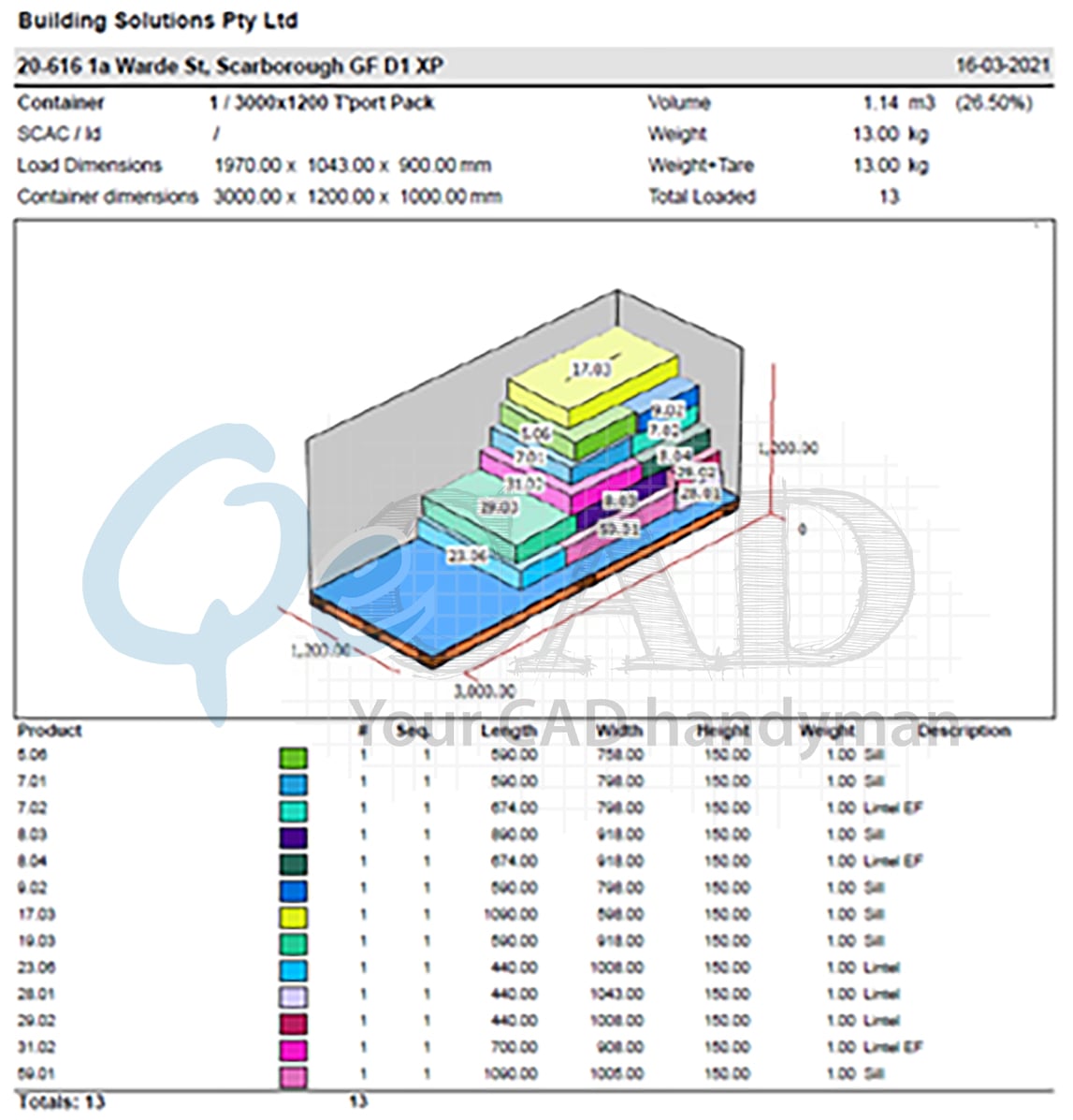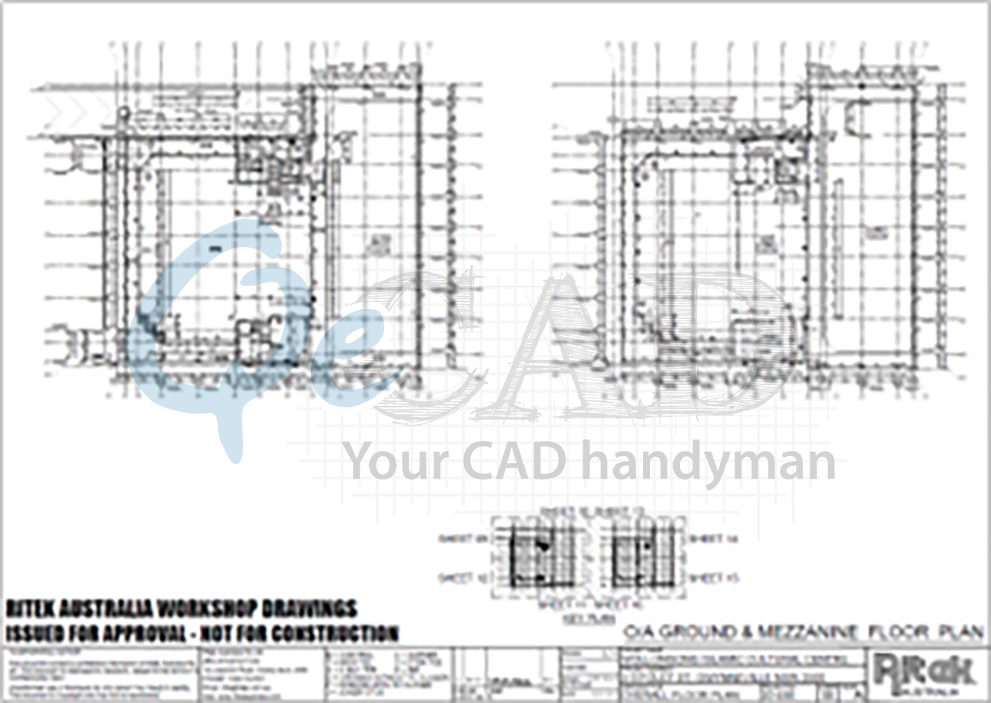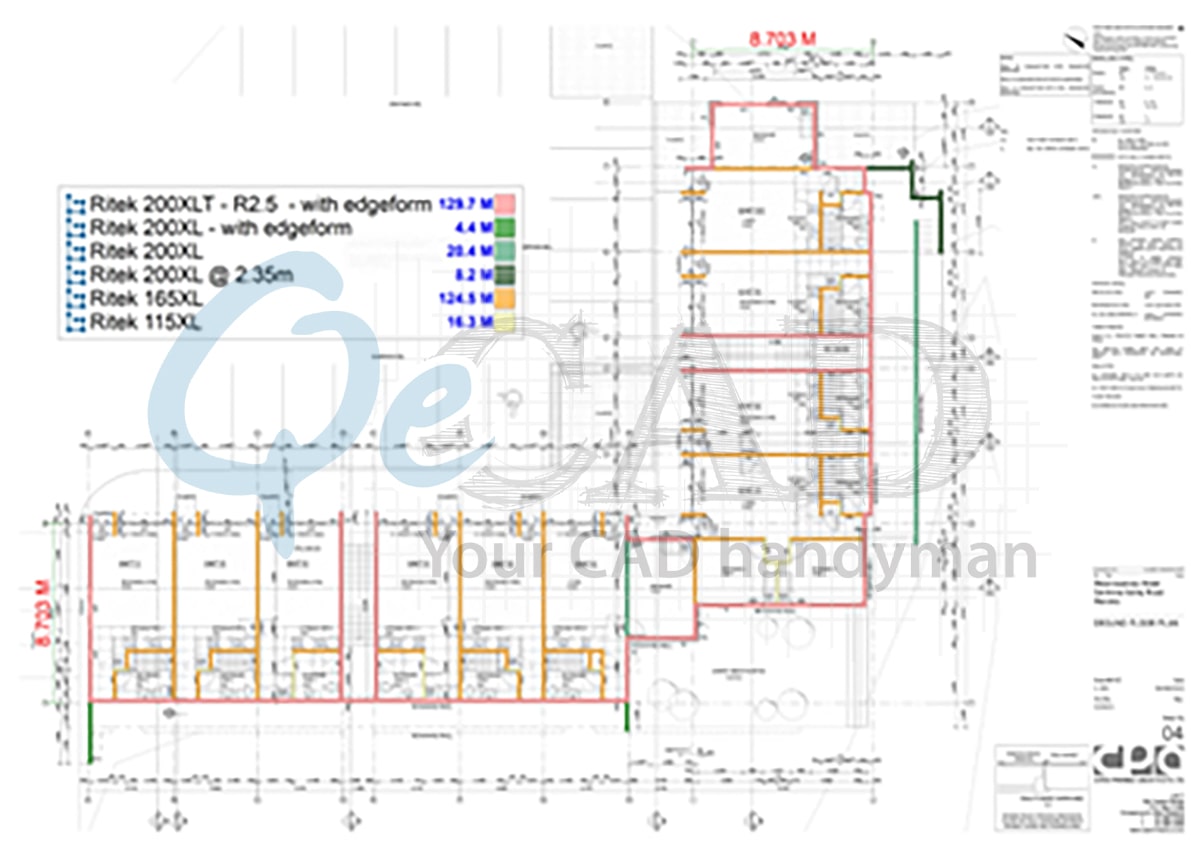Ritek Systems, Australia
Workshop Drawings
The client requested to create the accurate workshop drawings of the wall panels from Take-off to manufacturing & scheduling.
Workshop Drawings
Take-Off (Estimate)
Wall Drafting
Manufacturing Drawing
Scheduling
Wall Panel Manufacturing
The client provided a comprehensive array of meticulously vetted architectural and structural drawings, via the dynamic formats of both PDF and DWG files.
