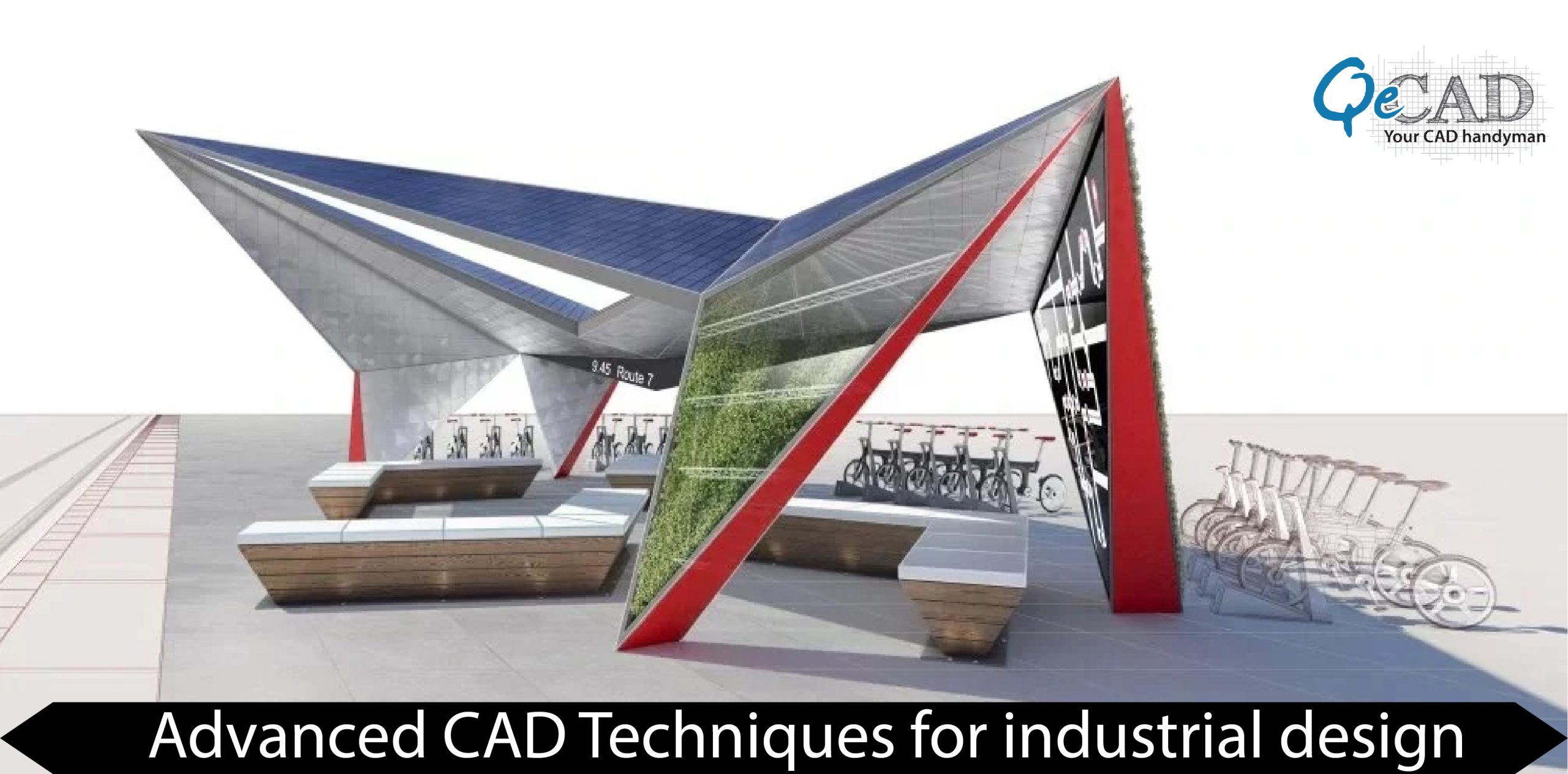
Introduction
Engineers as well as designers utilize computer-aided design (CAD) software to develop, evaluate, and improve 2D and 3D designs. Considerably the swift advancement of CAD technology over time, architects can now produce complicated designs with increased precision as well as effectiveness. We’ll discuss sophisticated CAD methods for industrial design throughout this blog article, covering drafting plus as-built drawing solutions.
Drafting Services
A crucial component of industrial design has been drafting. It entails producing in-depth technical illustrations that depict a product’s layout. Experienced CAD suppliers who specialize in producing precise and thorough drawings for a variety of sectors, which includes manufacturing, building construction, along with the field of engineering, frequently provide Drafting Services.
Industrial designers can see their concepts before they develop them with the use of drafting services. In addition to this, these schematics incorporate specific measurements, and annotations, along with other crucial information that is necessary for building and manufacturing. Architects can rapidly and correctly produce comprehensive drawings thanks to the sophisticated CAD technology utilized in drafting services.
Parametric modeling is a cutting-edge CAD method utilized in drawing services. A method called parametric modeling enables designers to produce 3D models that are influenced by particular characteristics. For instance, a designer can make a model of an element with certain dimensions that could be conveniently altered by changing the parameters. This guarantees that all of the elements fit together properly and renders it simpler to execute design adjustments.
The capacity to swiftly alter the design is one of the key advantages of using drawing services. The software will swiftly update the drawing after the designer makes any necessary modifications to the layout using the computer. As a result, inaccuracies are reduced as well as the design remains precise and current.
As built drawing services
After a project is finished, as-built drawings are generated to reflect the modifications that have taken place throughout construction. These blueprints are crucial for industrial design since they offer a precise account of the building procedure, encompassing any alterations or departures from the initial proposal.
CAD suppliers who specialize in producing precise and thorough drawings across a variety of sectors are frequently those who provide as-built drawing services. In addition to this, designers can produce highly precise and detailed drawings fast and effectively thanks to the sophisticated CAD tools utilized in as-built drawing services.
The production of point clouds is one sophisticated CAD technique employed in As-Built Drawing Services. By analyzing an item’s completion with a laser, point clouds 3D models are produced. This produces a 3D model that is incredibly realistic and may be utilized to produce as-built drawings. Point clouds are additionally useful for comparing the final result to the original design as well as quality assurance.
Having access to as-built drawing services allows for accurate documentation of any modifications performed at the time of construction, which serves as one of their key advantages. Additionally, this makes it easier to confirm that the finished product complies with the initial design’s requirements in addition to any modifications made during construction tend to be accurately documented.
3D Modeling
In order to generate 3D models of products, industrial designers employ cutting-edge CAD technology known as 3D modeling. Designers can produce accurate representations of their designs using 3D modeling, which can then be utilized for graphical representation, and evaluation, including prototyping.
Designers can rapidly and correctly produce complicated ideas thanks to the modern CAD tools that are utilized for 3D modeling. With such models, designers may see the product from every angle and from several angles.
Simulating the performance of an item prior to this is produced represents one of the key advantages of 3D modeling. Before production starts, thus, may assist in locating significant design defects and improving the performance of the item.
Virtual Reality
Industrial design has been acquiring prominence for the advanced CAD method known as virtual reality (VR). Virtual reality (VR) enables designers to have conversations with and engage themselves within their creations.
VR designers may develop realism-based worlds that mimic the performance and functionality of their products thanks to sophisticated CAD tools. This enables designers to evaluate the goods within a virtual setting while making adjustments prior to starting production.
Being capable of seeing the item within a realistic setting makes it one of the major advantages of VR. Before production starts, this can assist in locating potential design defects and improving the functioning of the item.
Conclusion
As a result of the rapid advancement of CAD technology, designers can now produce complicated designs more accurately and effectively. Advanced or sophisticated CAD methods employed for industrial design include As-Built Drawing Services, 3D modeling, as well as virtual reality. Prior to starting production, these strategies assist designers in visualizing their creations, spotting potential design defects, and improving the performance of the item. Advanced CAD methods have also optimized the procedure, enabling designers to produce more intricate designs and precise as-built drawings. These methods include parametric modeling, sophisticated 3D models, and point clouds, including debugging. Think about applying these cutting-edge CAD approaches if you’ve been a design professional aiming to produce precise and intricate designs.
