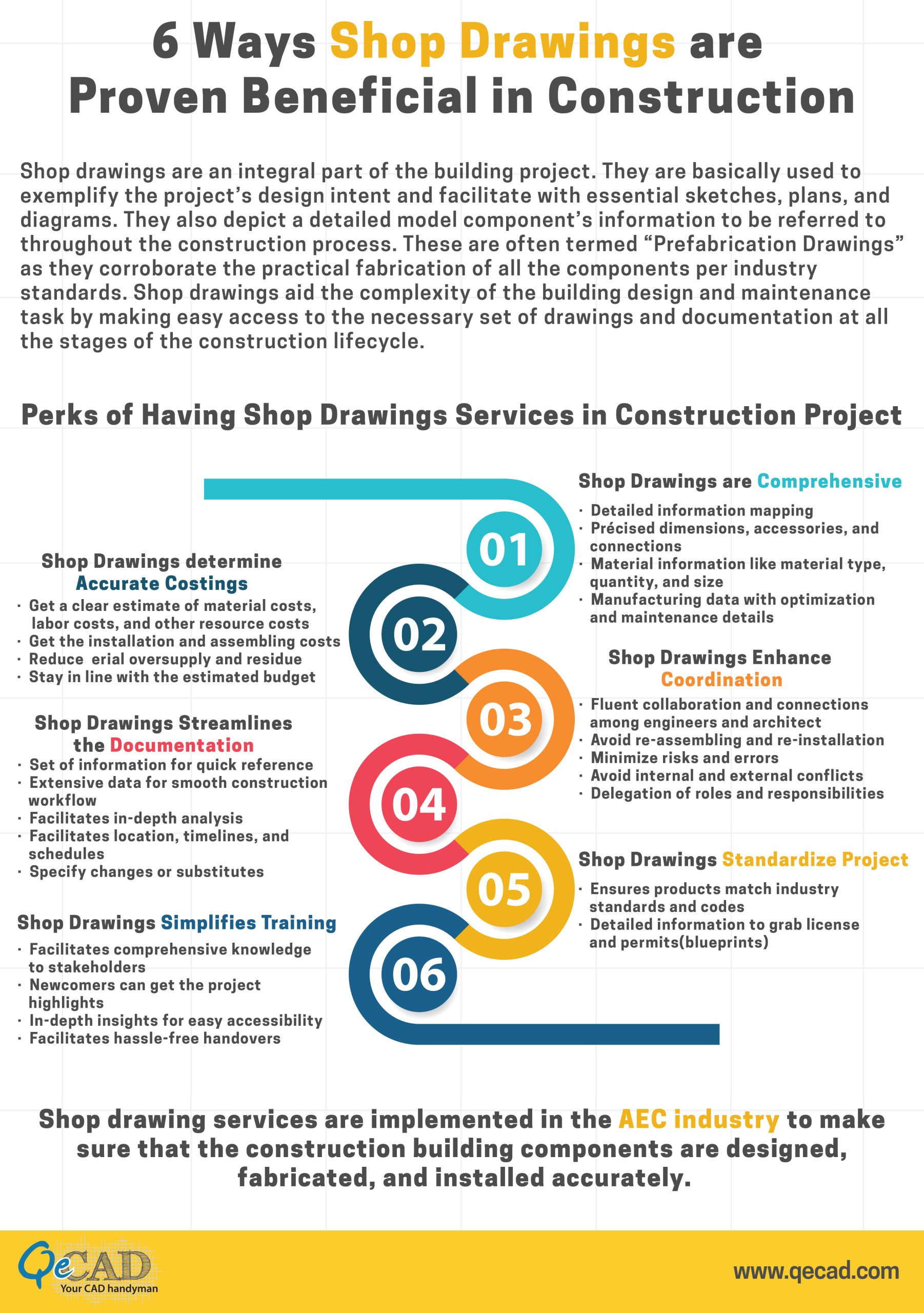Shop Drawings convey the construction visualization and concept. It incorporates details about the standards for safety, quality, and service. It is the blueprint that enables the project members to create, construct and assemble building components like steel beams, trusses, appliances, elevators, and so on for fabrication and installation.
Shop Drawings Inclusivity
- Project title and number
- Initial drawing dates and follow-ups
- Extensive components CAD drawings from all angles
- Fabrication details like dimensions, material specification, etc.
- Data for Installation and Assembly
- All connections and deviations

