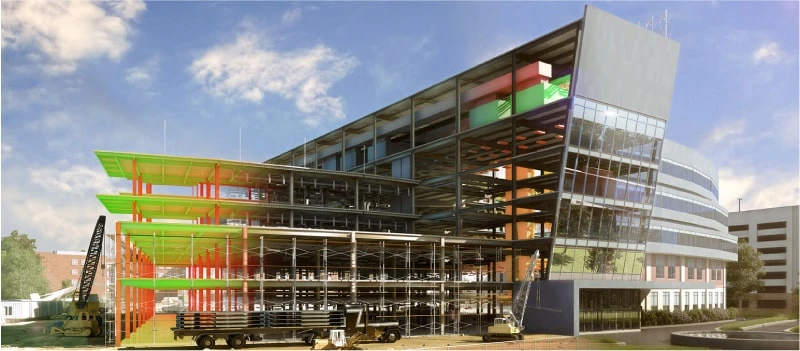
QeCAD provides a comprehensive range of BIM services covering all the domains like Architectural, Structural, and MEP for effective pre-construction planning. We leverage advanced technology and techniques to ensure the construction process is hassle-free. Being a renowned BIM Company, we can handle every project irrespective of the complexity involved. We also focus on every detail as per your requirement and map the same to give you an information-rich 3D model that empowers you to unleash the full potential of your construction project. We work in sync with your ideas to build and create a BIM model that suits your project needs with the required Level of Detail (LOD 100-500) using our 3D BIM Modelling Services. We help you to create and convey your design intent with enhanced digital representation, best-in-class practices, and effective scheduling. Unlocking the digital construction deadlocks by Outsourcing BIM Services to us can take up all your construction hustles and make them more streamlined and coordinated. Our BIM solutions are robust and tailored to your business needs. We promise to serve you better throughout your construction lifecycle with better planning, design, building, and operations. We enable you to get a high-quality building structure much faster, accurately, and as per industrial building standards. Delivering BIM solutions at cost-effective rates and in a stipulated time frame has made us recognized among the top BIM Service Providers across the USA, UK, Australia, Canada, New Zealand, and European Regions.
We provide extensive modeling services to ensure a quality structure that is clash-free and in sync with your business goals.
We provide Architectural 3D models from various inputs in the form of sketches, images, scanned files, etc. Our models do convey the design intent elaborately from the architectural perspective.
We are proficient in creating detailed and precise Structural BIM models that maintain the strength and integrity of your building structures. We provide models for all types of structures, irrespective of the type and complexity, like residential structures, commercial spaces, and industrial or civil structures.
Our experienced MEP engineers help model the MEP components accurately so that the fabrication and installation of the same become hassle-free and clash-free.
With our modeling services, you can encounter potential conflicts at an early stage and ensure a clash-free model for smoother on-site construction.
We identify and resolve conflicts among various disciplines like mechanical, electrical, or plumbing to give you a well-coordinated model that aligns with your goal.
We help you convert your scanned or point cloud data to an accurate and informative 3D model that streamlines your renovation and remodeling projects.
We provide you with comprehensive and detailed shop drawings for prefabricated objects. These can be of great help with on-site fabrication and installation.
BIM acronym for Building Information Modelling is a methodology used to map and manage information in the architectural, engineering, and construction sectors. BIM services are used to effectively create and manage the data during a built asset's planning, design, construction, and operation. It uses a cloud platform for efficient, real-time collaboration and better decision-making. It enables improved visibility through a digital depiction of the physical and functional aspects of the construction model for enhanced productivity, reduced timeline, and decreased overall costs.
