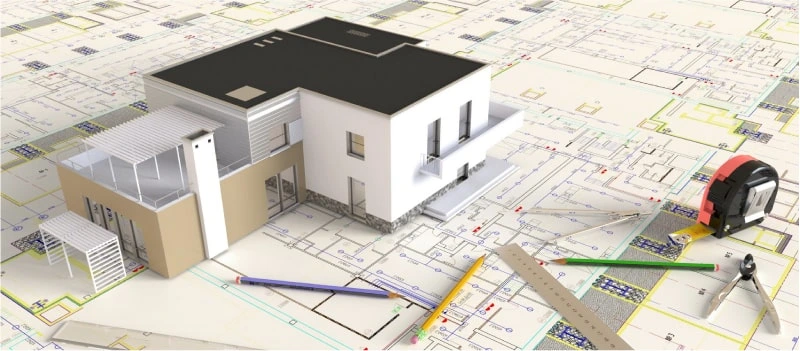
QeCAD offers you a comprehensive set of accurate documents or drawings that act as a blueprint for future use. Our team of draftees is proficient in creating a detailed drawing with all the model elements clearly visible along with their attributes like shape, size, dimensions, material type, elevations, and functionality. Our As-Built Services illustrate a deeper insight into all disciplines, be it architectural, structural, mechanical, or electrical. We integrate and manage all the changes in our As-Built Documentation that can be of great help to the general contractors, architects, designers, engineers, and other AEC professionals to refer to later in case of renovations, remodeling, and repairs. Our team is experienced with advanced software and can transform your As-built into the required formats, such as .dgn and .dwg files. We provide As-Built Drawings Services for Residential, Commercial, Industrial, and Infrastructural projects that are proven to help compare the existing construction to the actual design and plan and make crucial decisions. We have successfully delivered As-Built Drafting Services across the USA, UK, Canada, Australia, and Europe in the tenure of 25+ years. Cost-effective solutions and timely delivery make us stand apart from the competition for our drawings, drafting, and modeling services.
We provide detailed and quality drawings for renovations and reconstruction projects. Our As-built drafting services significantly help in surveying, analyzing, maintaining, and reviewing the existing structure.
We do provide 2D drawings as well as 3D models post-construction to reflect the necessary changes during the construction. Our As-built modeling services are of great help in the Documentation of the activities for future reference.
As-Built drawings, often called red-line drawings or record drawings, are the virtual representation of the building structure. These documents enable the comparison between the designed and final structure, giving a detailed blueprint for future application. It is usually constructed at the end of the project to list down all the changes, alterations, modifications, and adjustments. These are basically the revised set of drawings submitted post-construction. The As-Built Drafts include the following:
As-Built Documentation helps us understand the construction project better, and it is of great importance in every project because: