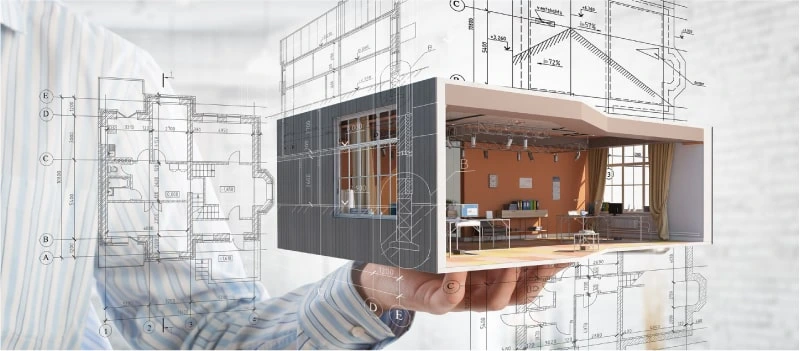
We at QeCAD hold a team of architects, designers, and BIM modelers who are experts in depicting a building completion condition with the help of explicit as-built BIM models. We integrate all the data changes, alterations, modifications, field changes, design changes, shop drawing changes, and all the extra works into our a-built model using our As-Built BIM Services. Not only the changes, but we also specify the details of the changes, like the date on which the modification or alteration was made and any relevant comments. Our As-Built Services ease the management of all the crucial information for future renovations and restorations. Not only for remodeling, but Our As-built Modelling Services also help with the newer construction by designing a replica of the actual building to give the overview of the final construction structure. Our experience, expertise, and familiarity with international building codes for over two decades have made us fluent in creating data-oriented As-built BIM models across various countries like the USA, UK, Europe, Canada, Australia, and New Zealand.
We use existing building plans or markup drawings consisting of the data fetched from the pre-constructed structure and transform it into an information-rich As-Built Model. We use markup/red drawings to update all activities and changes on the as-built model during the ongoing construction.
Our team is proficient in adding real-time field data during the construction of the As-built model, which helps monitor and analyzes the on-site conditions.
We convert the point cloud/scanned data to an intuitive BIM model showcasing the as-built conditions of the existing structure along with the proposed model for renovations.
As-Built Modelling Services are the techniques used to illustrate a building or a structure as it was actually built. These are developed post-construction to record all the alterations and revisions performed during construction. This depicts the differences between the design and final construction that can be used for future renovations or maintenance.
