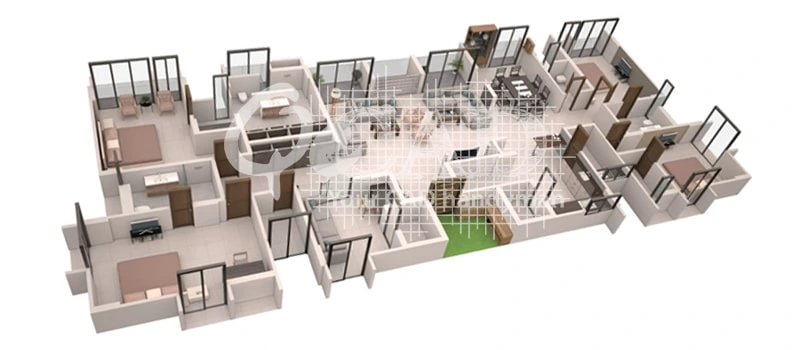
QeCAD offers superior quality floor plans in 2D and 3D that can significantly help AEC professionals, real estate firms, property dealers and developers, and many other architectural and construction firms. We provide you with an enhanced and detailed view of the carpet area, walls, textures, furniture layouts, placements, doors, windows placements, etc., with 3D Floor Plan Services. With our floor plan services, you get an idea of how a particular space will be designed in real with accurate room bifurcations, space utilization, and element/ component connections. Our floor plans are precise, and we guarantee to make the best design as per your space and location. We have professionals like architects, designers, and renderers who are specialized in designing floor plans for residential, commercial, industrial, and other setups. Their domain knowledge helps generate the best possible designs for your ideas and concepts in digital formats. They also add a realistic look and feel to the designs and models by adding colors, lighting, furniture, amenities, and other with our 3D Floor Plan Rendering Services. We are well aware of international building standards and codes. Hence, we can deliver floor plans across borders that comply with the respective building regulations and norms and quickly gain permits for the construction project. Our solutions are cost-effective and of top-notch quality. Our service delivery is as per the stipulated time, and we ensure the floor plans are well-designed and conflict-free.
We create accurate and quality 2D floor plans as per the client's requirements that are simple and easy to understand and can be helpful for hassle-free on-site construction. We depict every minute detail like room nomenclatures, dimensions, and measurements with or without furniture.
We create information-rich 3D floor plans that provide clients and stakeholders with a deeper insight into the space. Also, we can significantly help with marketing and presenting for real estate developers and home design projects.
We convert the 2D images, sketches, or pdfs of the floor plans to accurate and intuitive 3D intends to give better clarity and enhance the view and understanding of the design intent.
We create a more live design with our floor plan rendering services for 2D and 3D plans by adding colors, lighting, furniture layouts, textures, and stunning details. This can help clients understand the design and be used for marketing collaterals.
We provide a virtual tour or walkthrough of the floor plan with animations and mimics incorporated to let you experience the floor layout before construction.
Floor plan services are the technical drawing that displays the bird's eye view of the interior layout of the structure, especially the floor area or the space. It includes the relationship between the building structure's rooms, spaces, and physical and functional features.
